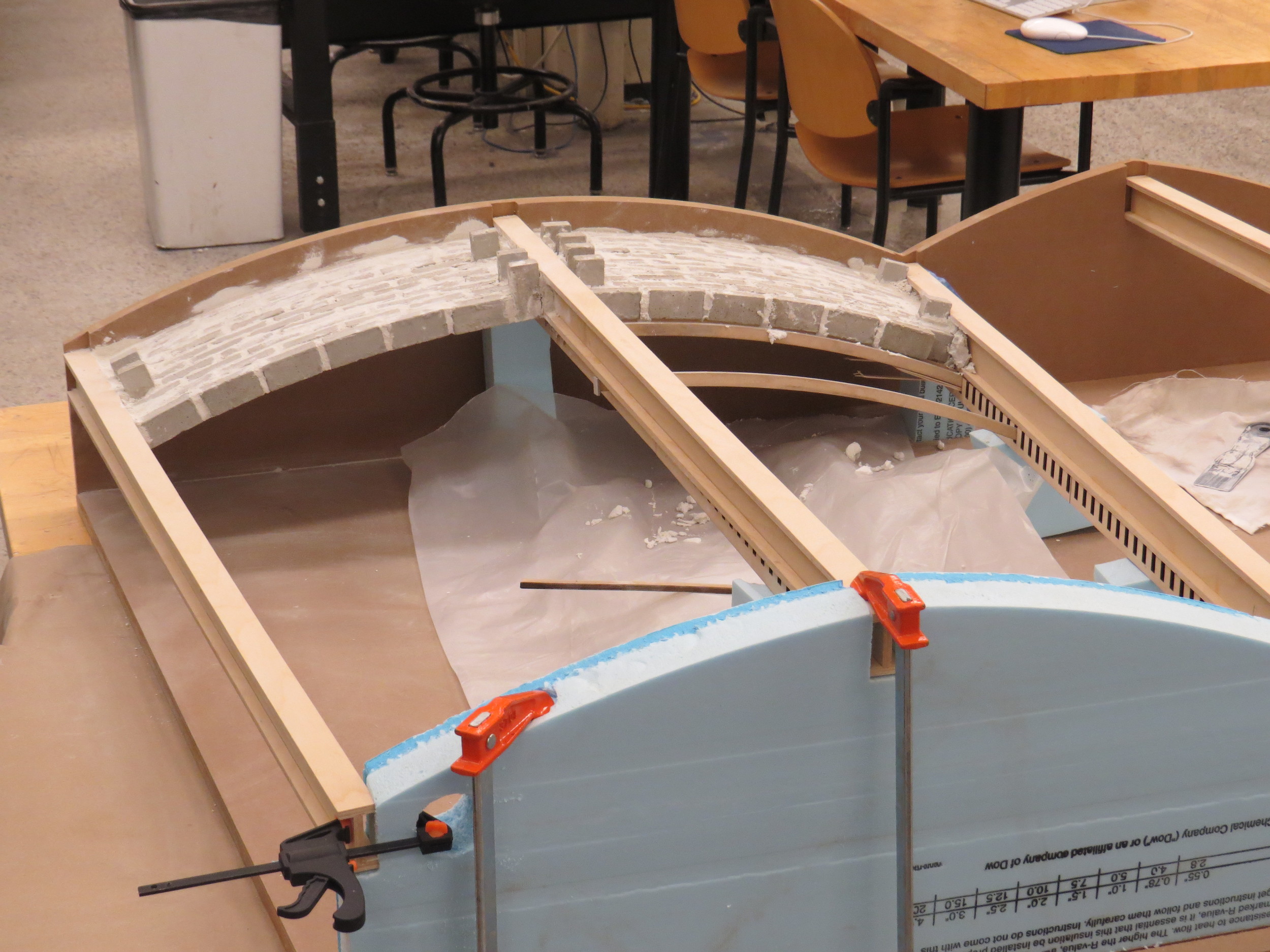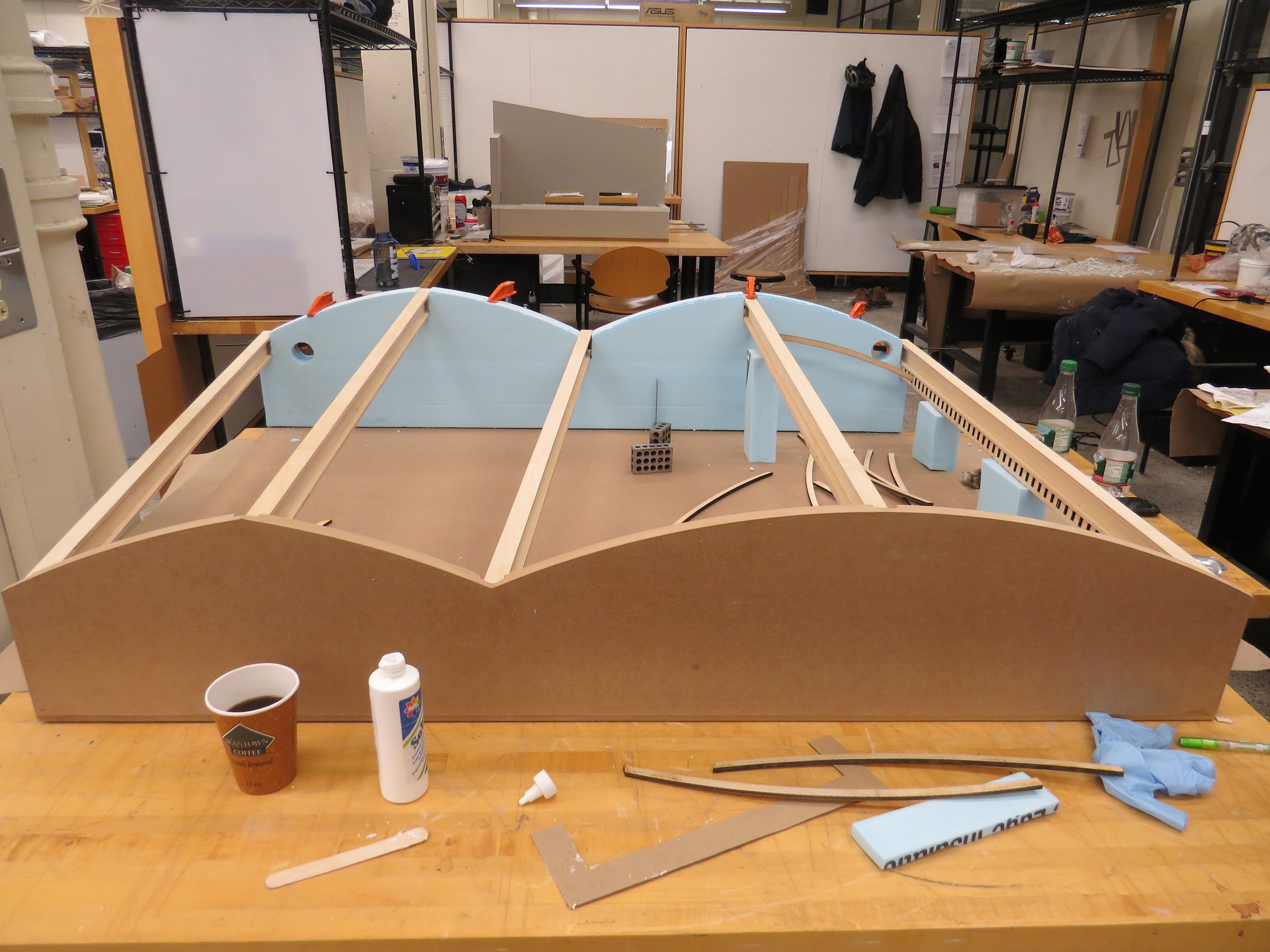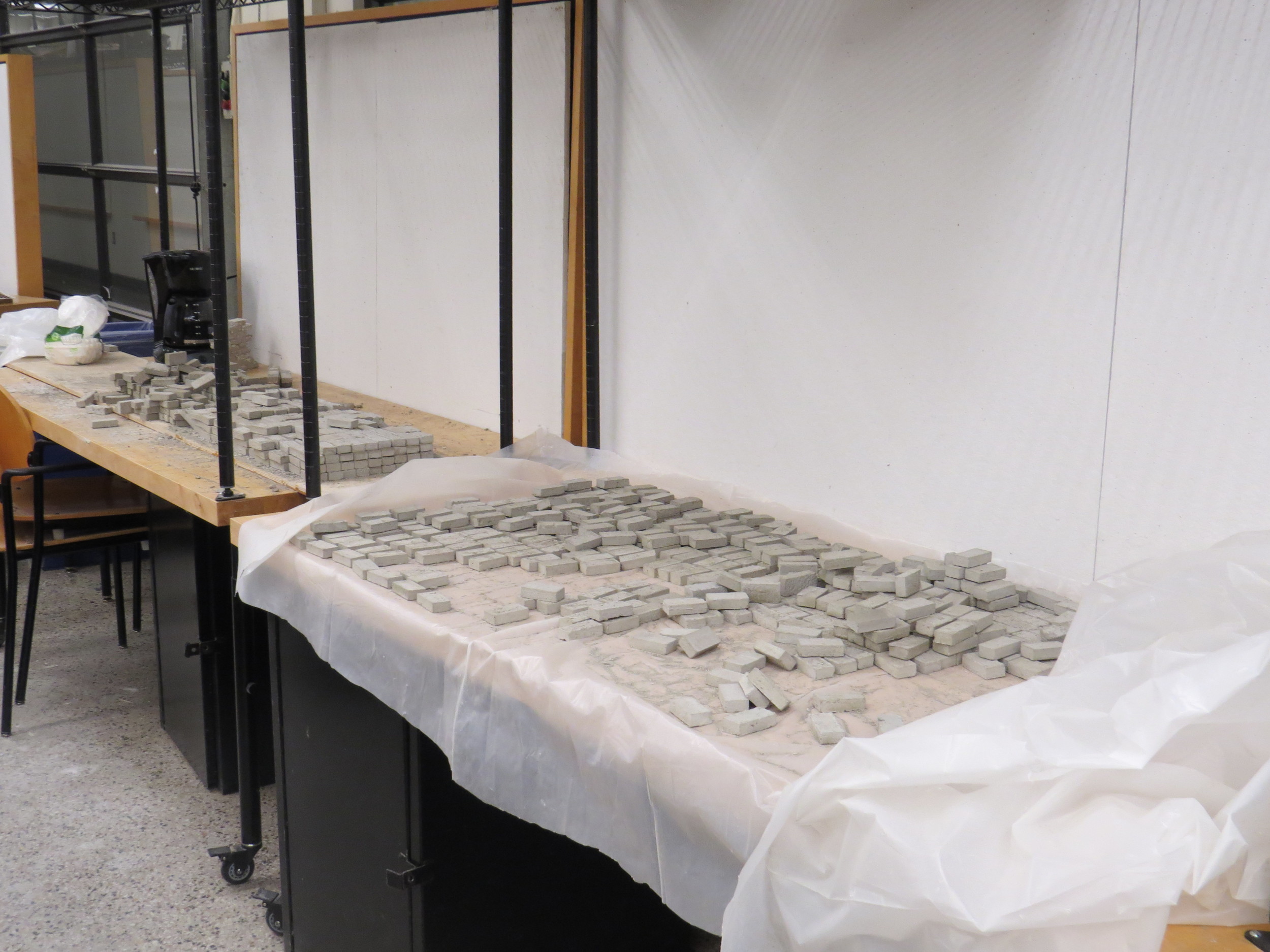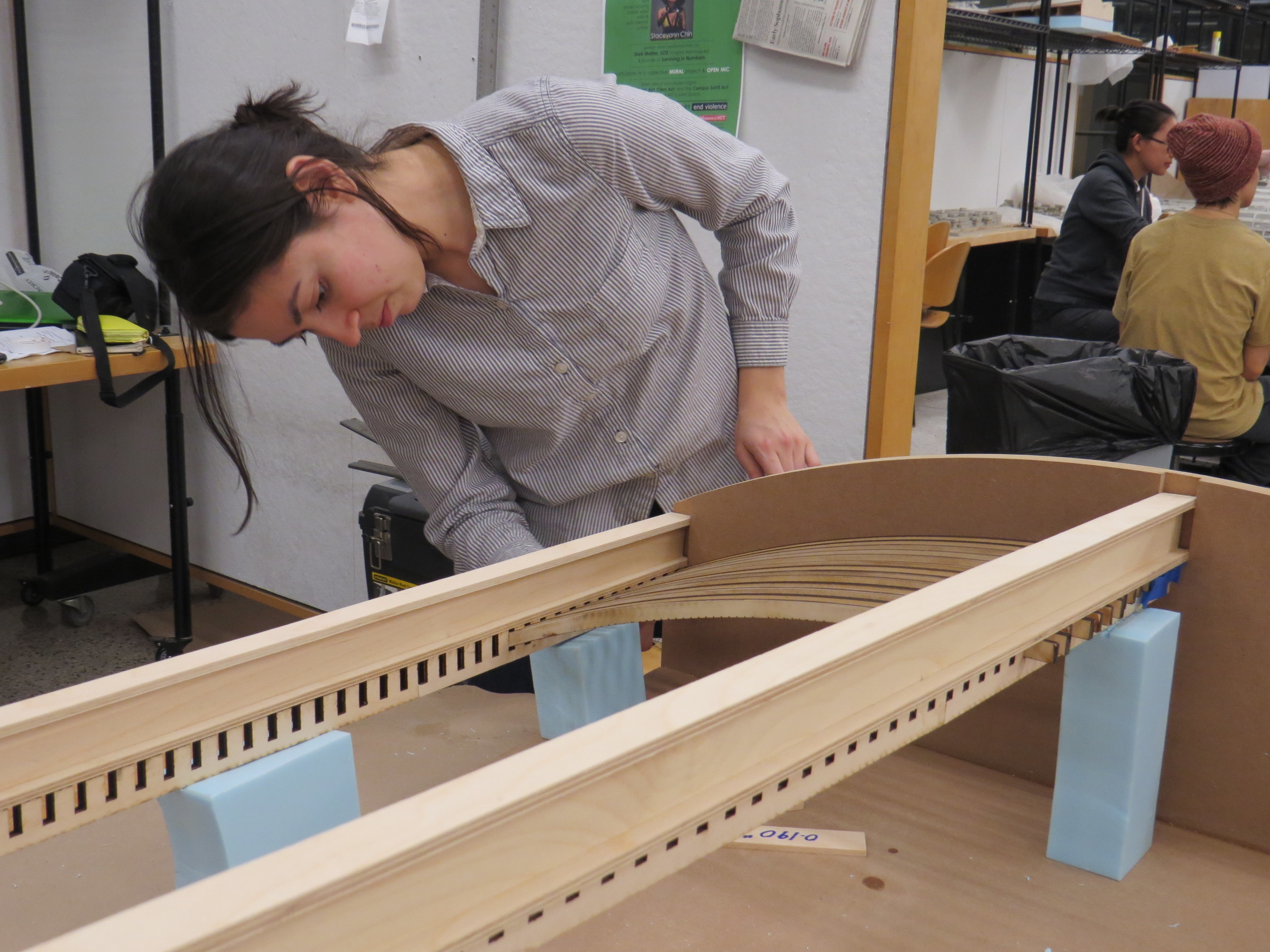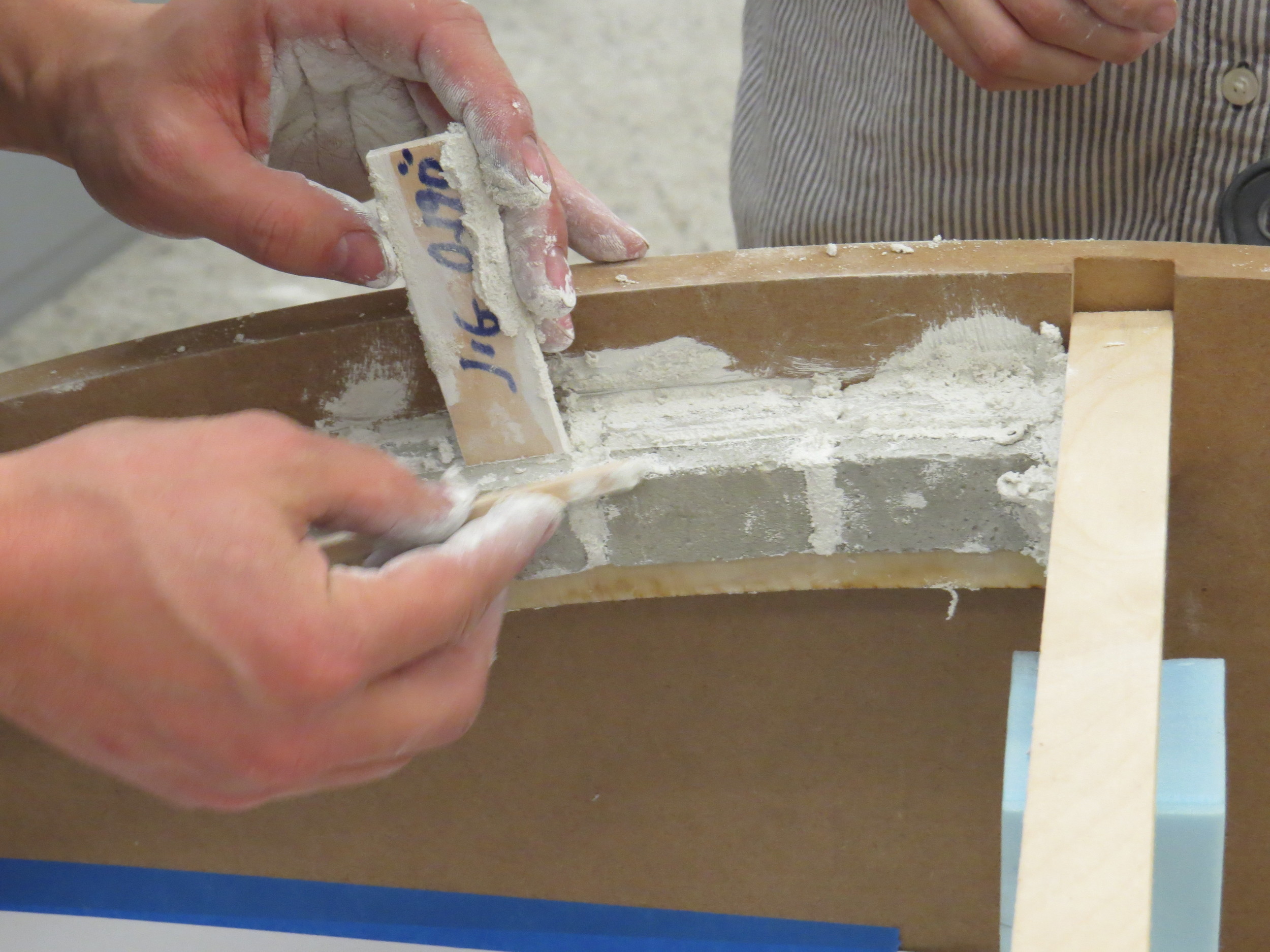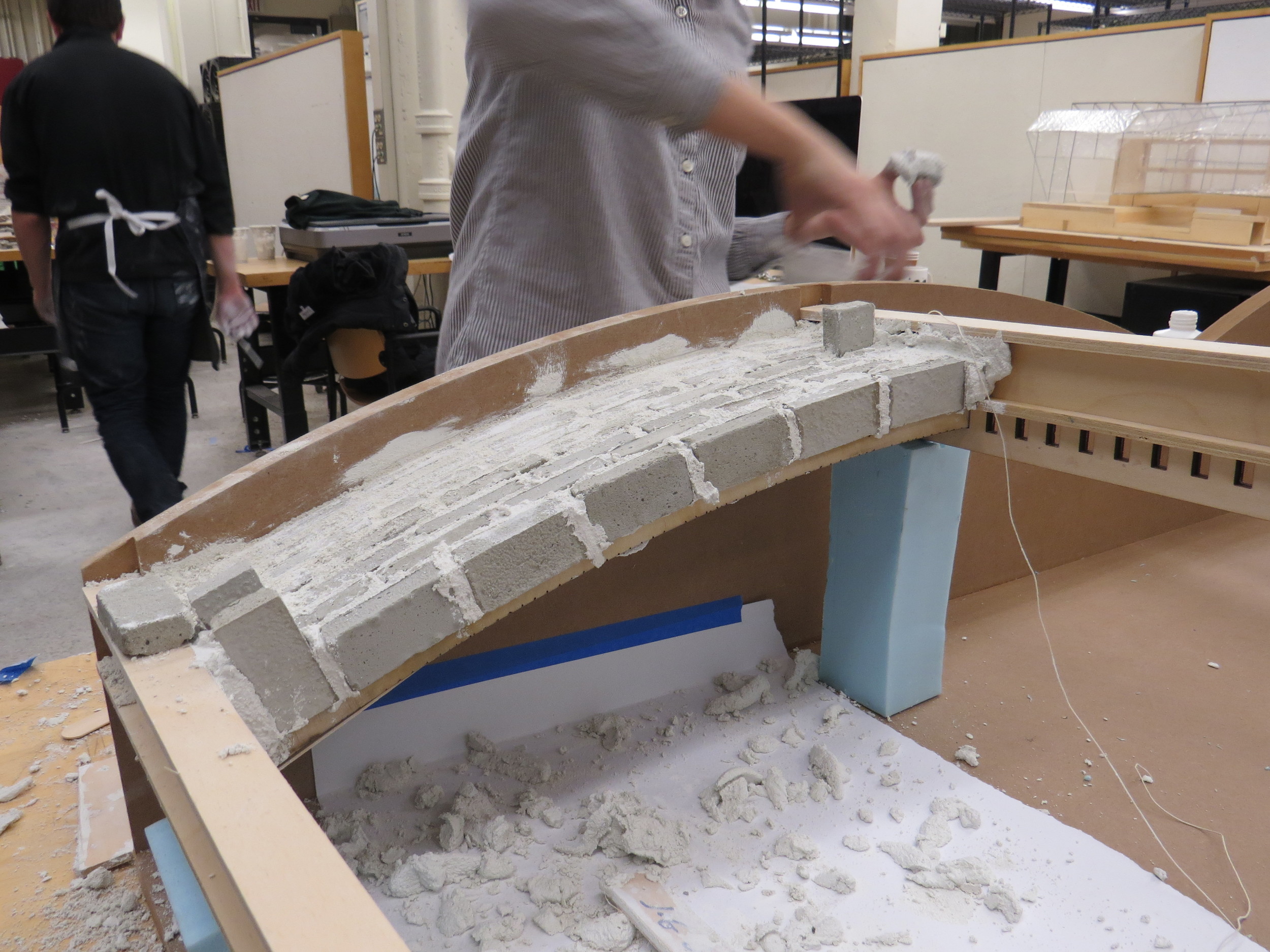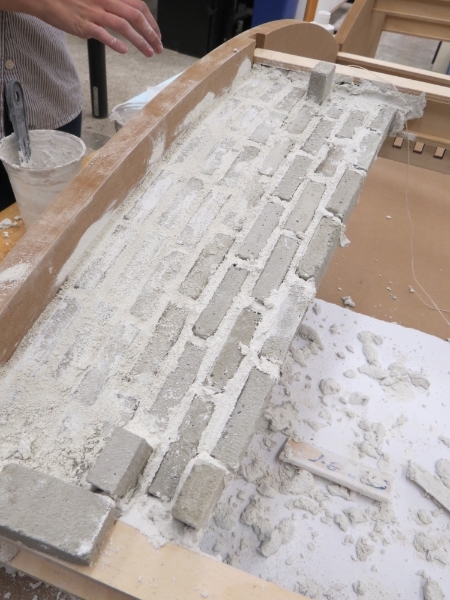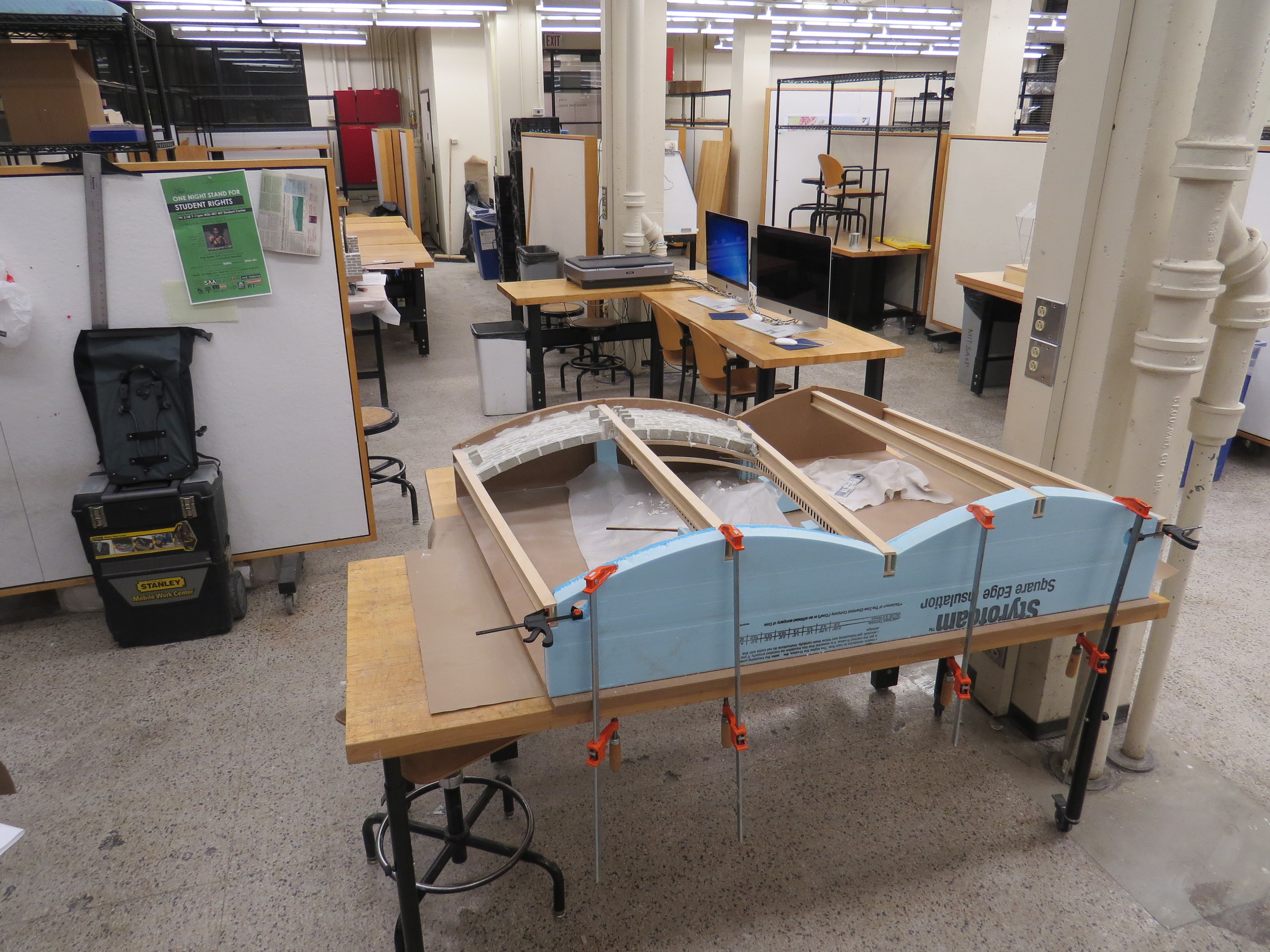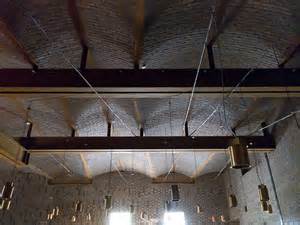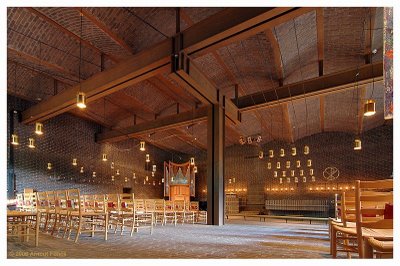This past week for my Independent Study in passive tiny house, I ran some numbers for water. These will eventually be assembled into a manual for other builders to reference. My conclusions were basically that we will not be able to sustain ourselves on rainwater alone in our current house design. The three factors in the water catchment equation are 1) how much water you use, 2) how big your catchment surface (roof) is, and 3) how much rain (and snow) you get (annual precipitation)
Denver's annual precipitation is about 15in. Our roof is 204 sqft, but we can attach an equal sized roof that can fold up to an open porch that brings us to a total of 408 sqft. We estimate 2 people will use a total of 40 gallons per day, everyday (20 gal per person). This number relies on having a composting toilet, (alternatively you could reuse grey water for this and still be in the 20gal per person range), using low-flow shower heads and faucets, using a front-load washer and hand-washing dishes. It includes drinking water and cooking water, brushing teeth and washing hands. With these numbers, we would only be able to catch about a fifth of our water needs.
So the options are:
1) Increase annual precipitation (move to different city). We would need over 57 in of annual precipitation. Which is possible- New Orleans, for example would qualify. This would cut down on sun needed for solar energy though. Most cities we would consider moving to get between 30-40in.
2) Increase catchment area. We would need about 1500 sqft of roof or ground surface. This is a typical single-family home size, but much bigger than our 204 sqft footprint.
3) Decrease our water usage. We would have to get down to 5 gal/day per person. This basically translates to sponge-baths once a week and never cooking pasta and hauling clothes to the laundromat.
4) Supplement our water source. Other options are: being hooked up to the municipal water supply, getting water delivered by truck, or digging a well.
We will probably go with #4 and pay for water from the city of Denver. For our lifestyle goals, this makes the most sense to us. Water is actually pretty cheap in Denver. Then we will have to decide if we still want to set up the house for water catchment at all. There are some large upfront costs with that, and more space devoted to utilities where every inch counts. I think personally, it would be a good experience learning how to set it up. If we ever decided to live in it part time, or move to a different city, or rent it out to just one person (while we do a world bike tour, obviously), it's possible that it could sustain itself on water catchment alone, which would be pretty rad.
Looks like I'll be dropping the "P" in PTH though.
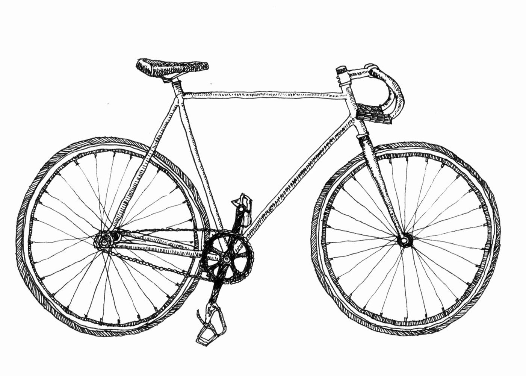
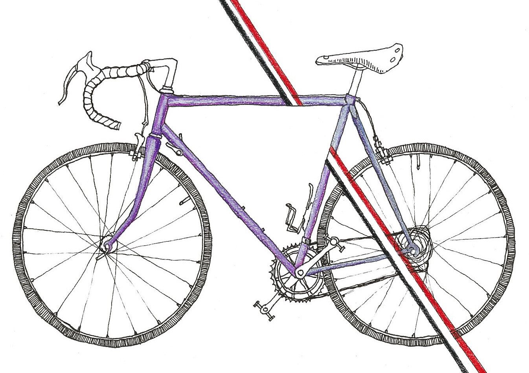
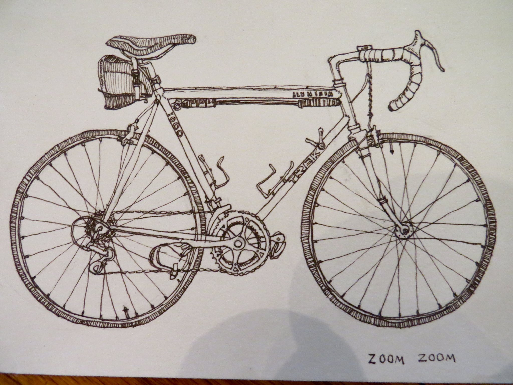

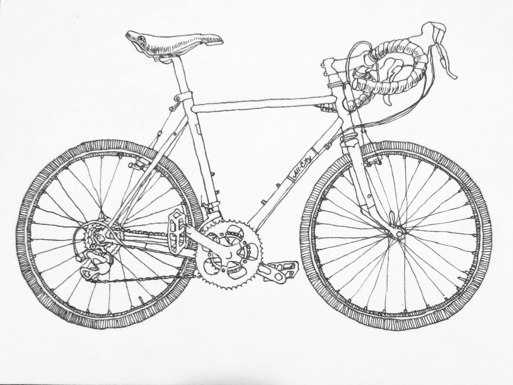
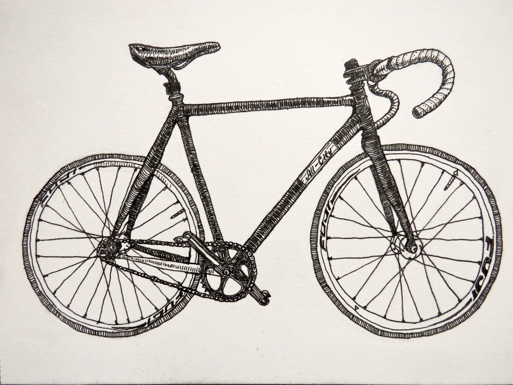

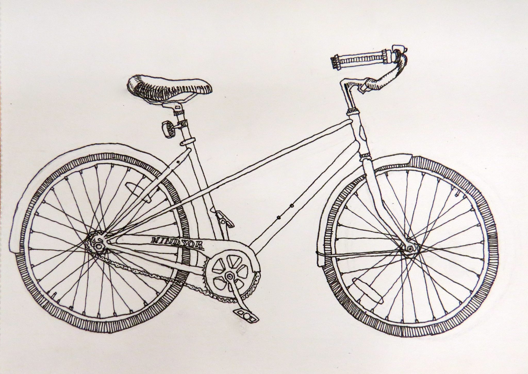
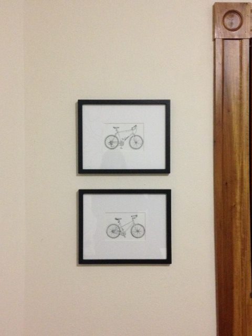
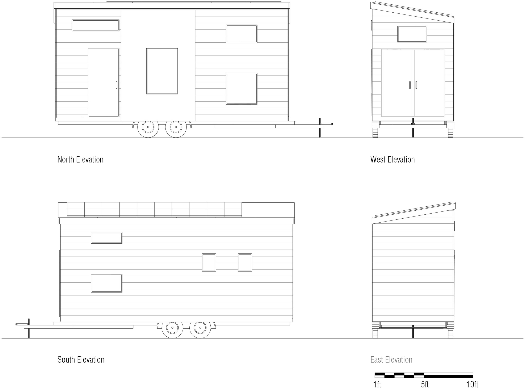
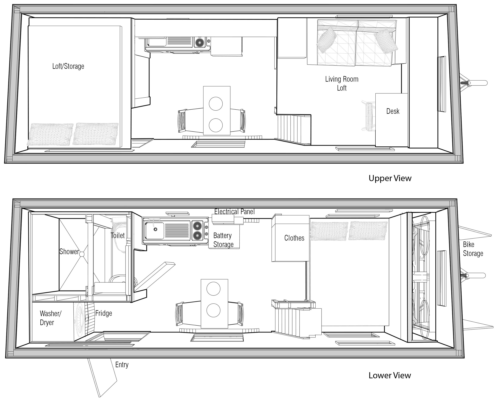
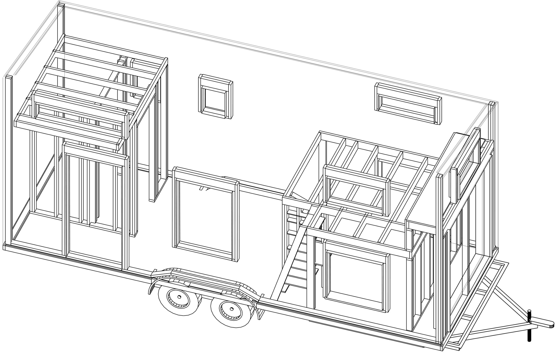

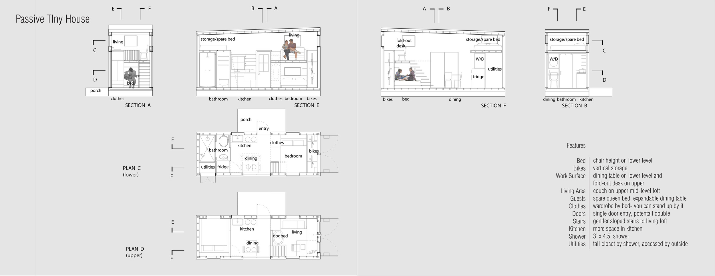
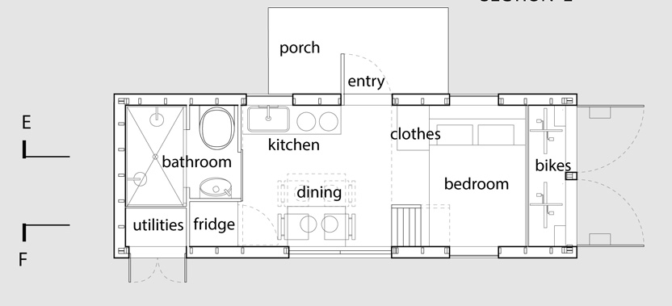
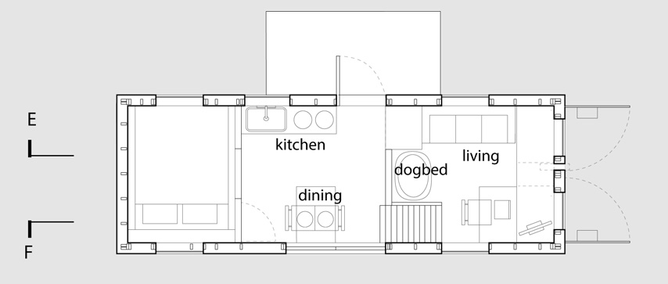

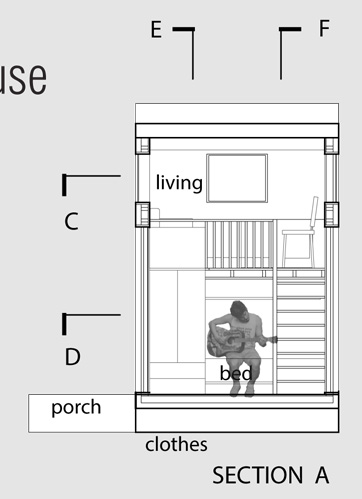
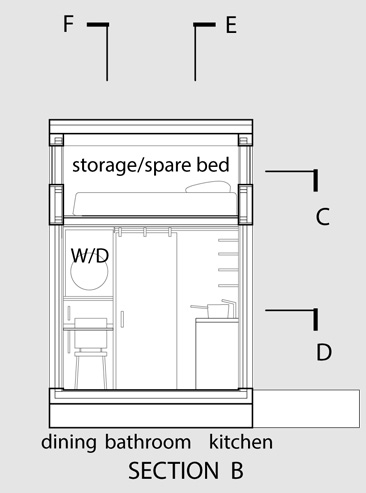
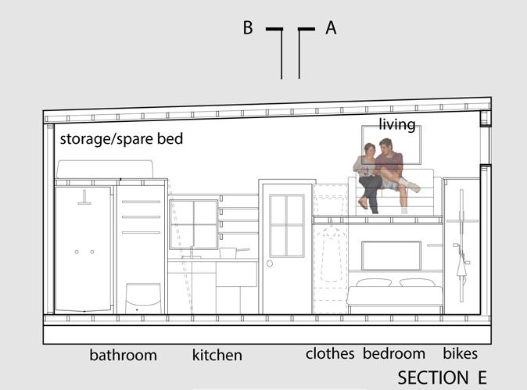



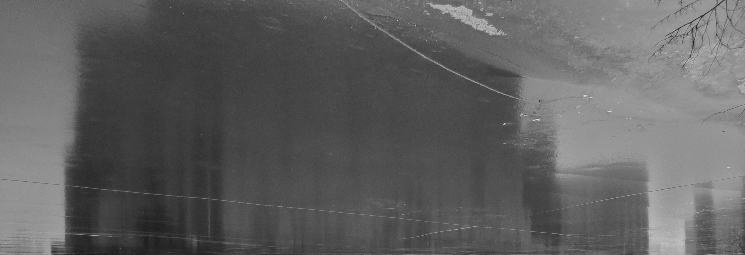
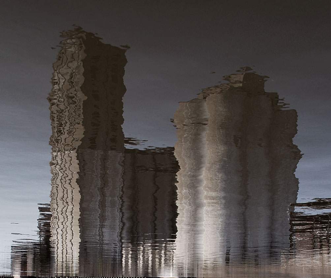
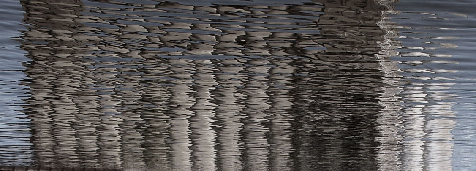
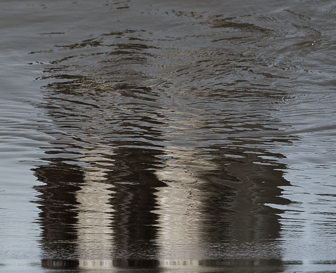
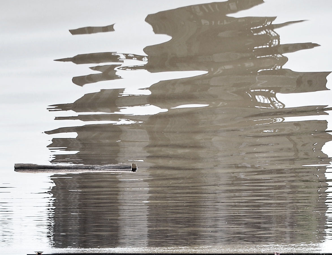
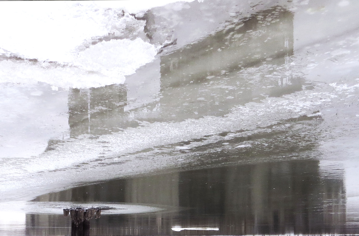
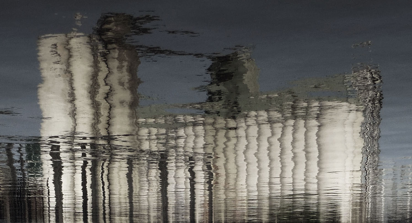

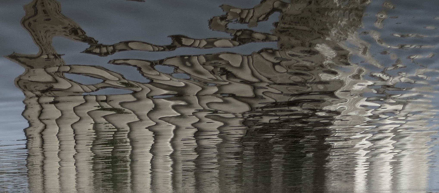

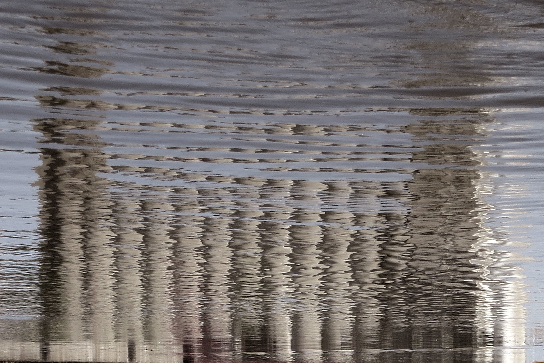
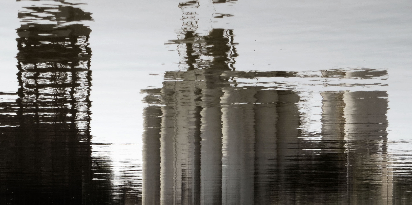
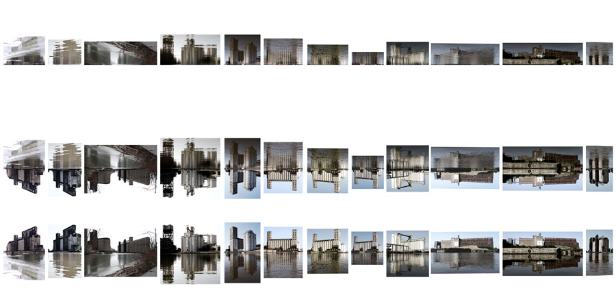
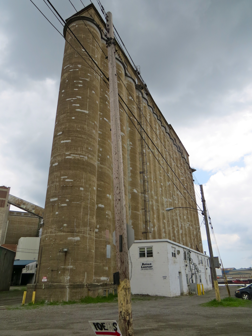
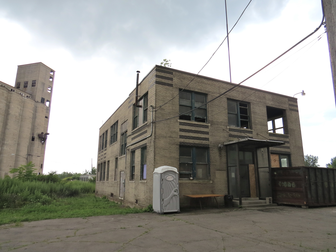
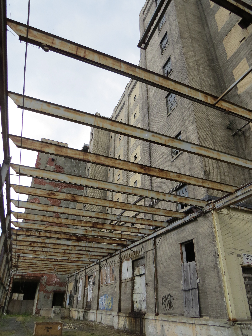
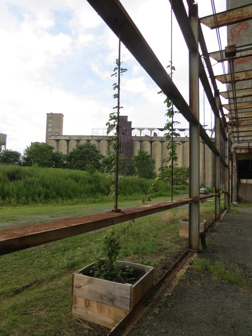
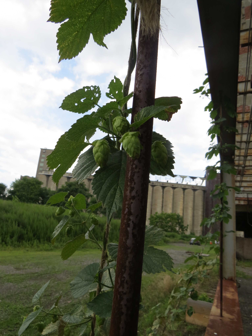
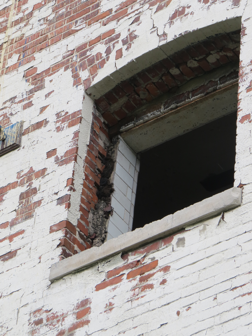
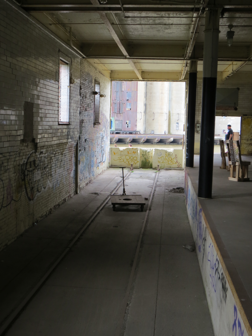
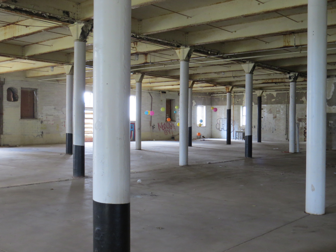
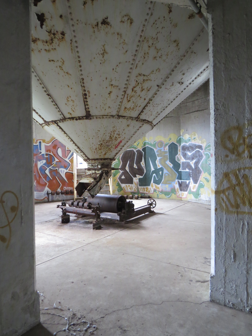
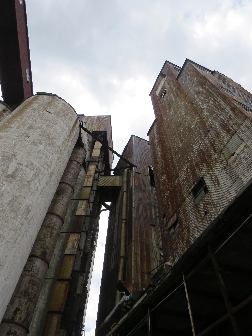
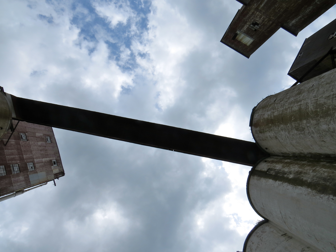
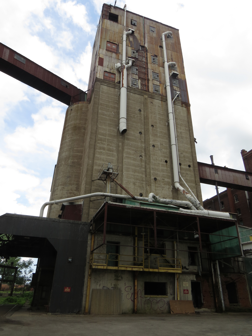
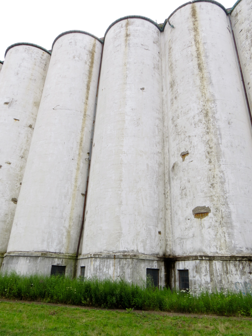
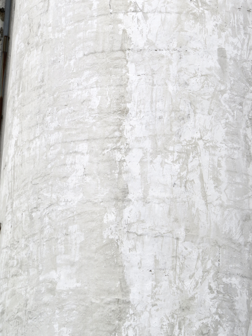
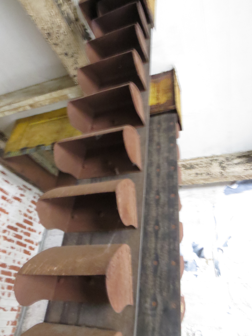
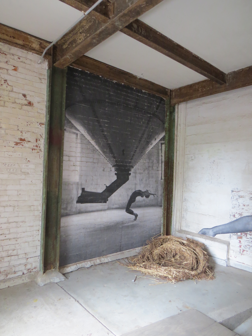
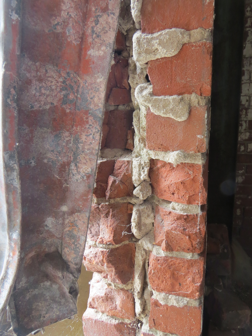
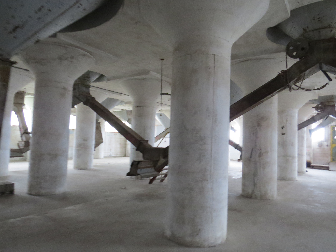
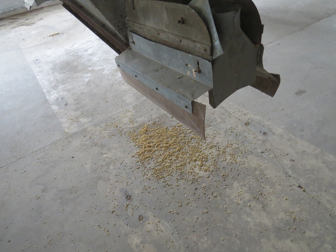
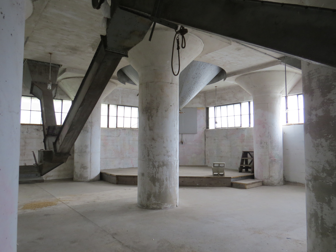
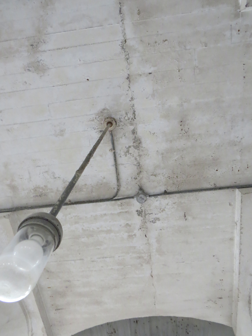
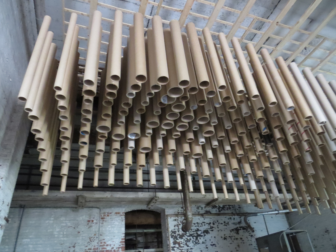
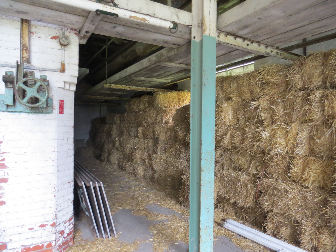
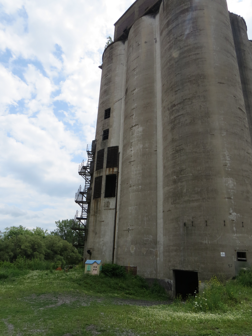
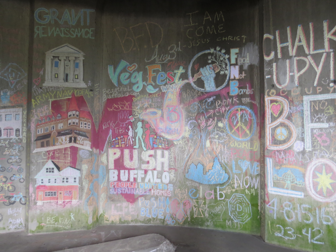
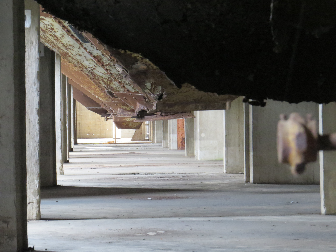
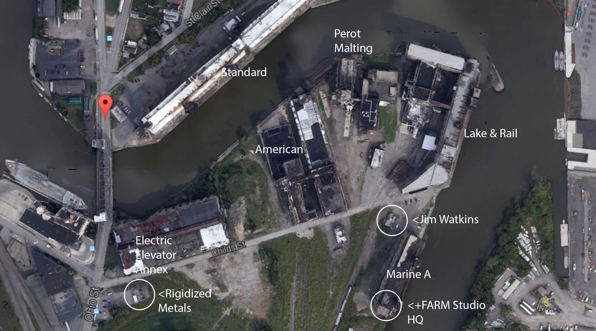


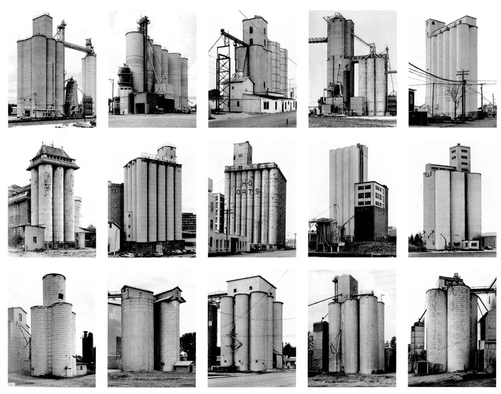
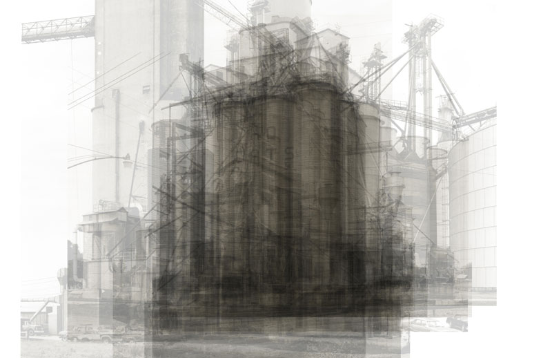
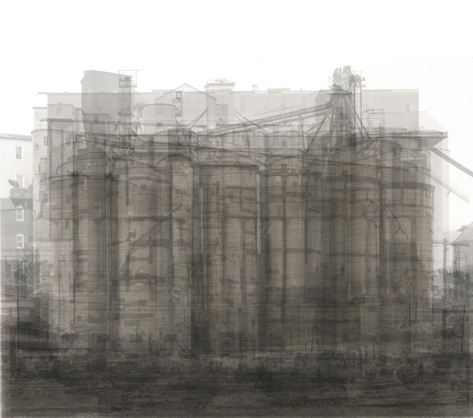
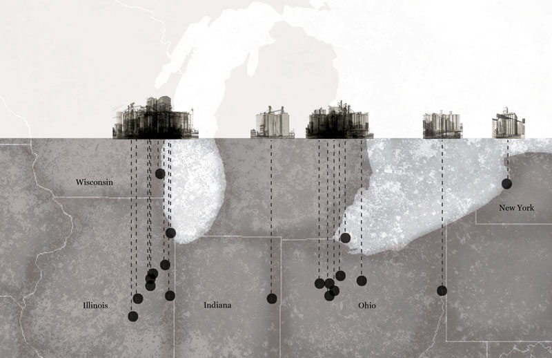
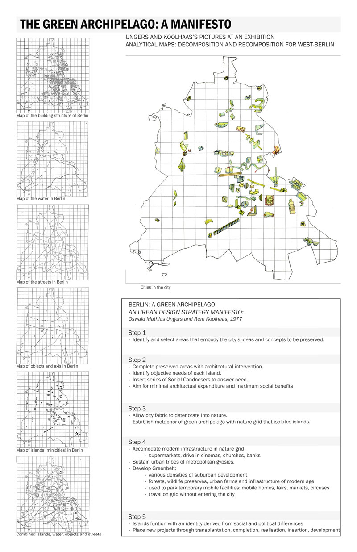
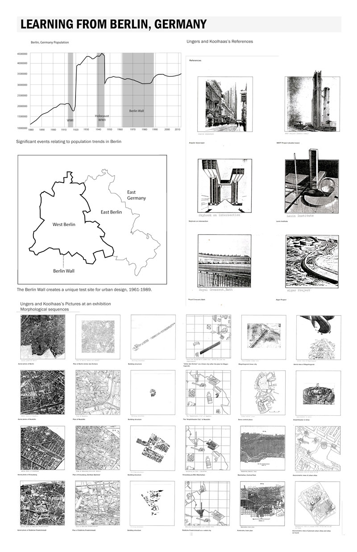
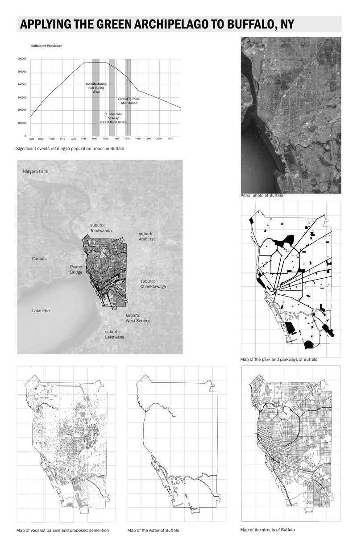
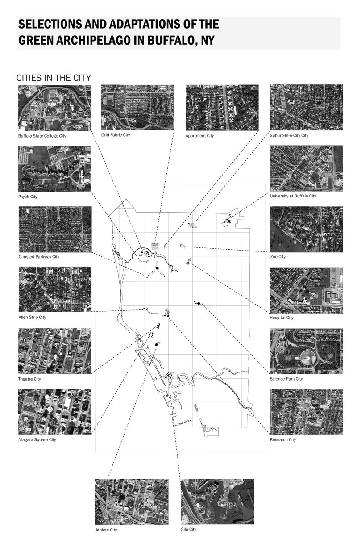
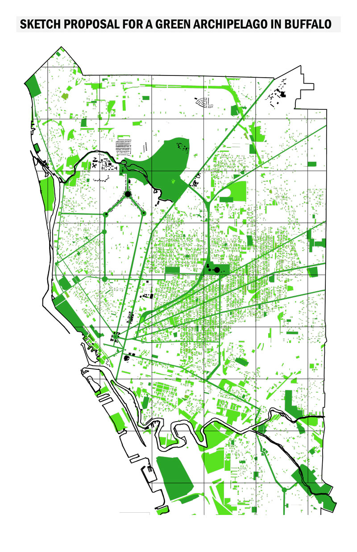





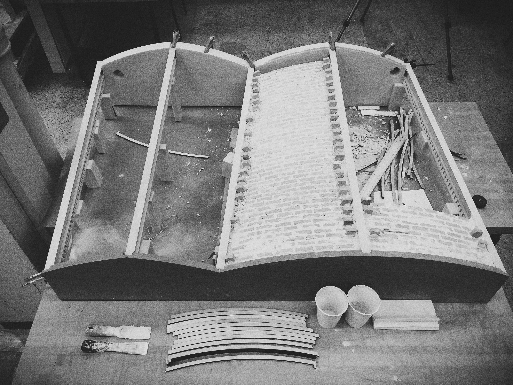
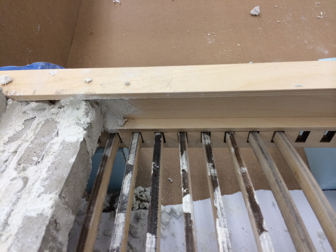
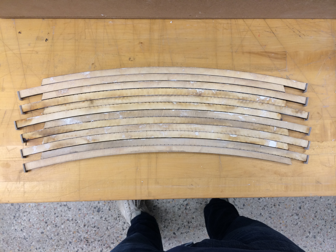
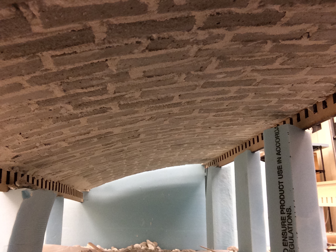
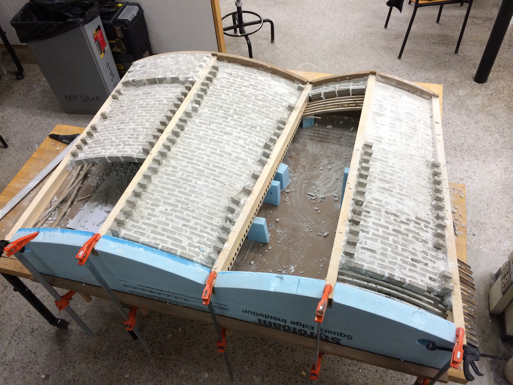
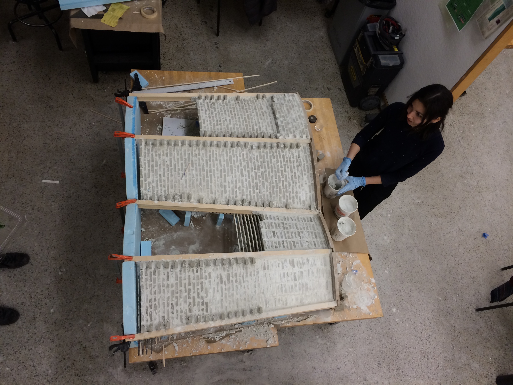
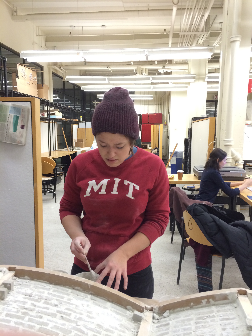
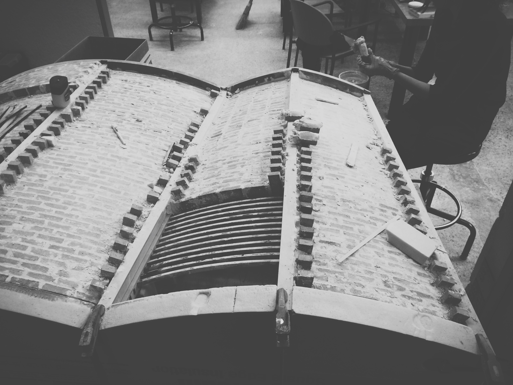
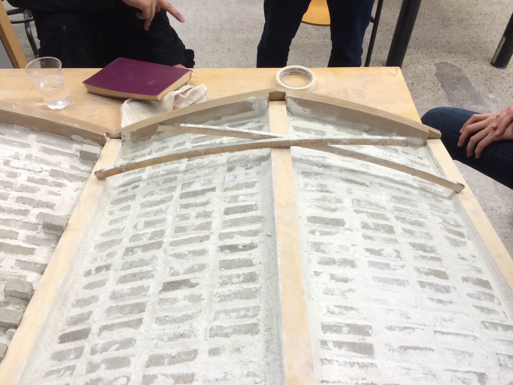


![dIAGRAMS SEQUENCE [Converted]vERTICAL2.jpg](https://images.squarespace-cdn.com/content/v1/528944dbe4b088c60f4c98fd/1394333430741-29V4IHN0O81276YPF8NN/dIAGRAMS+SEQUENCE+%5BConverted%5DvERTICAL2.jpg)
