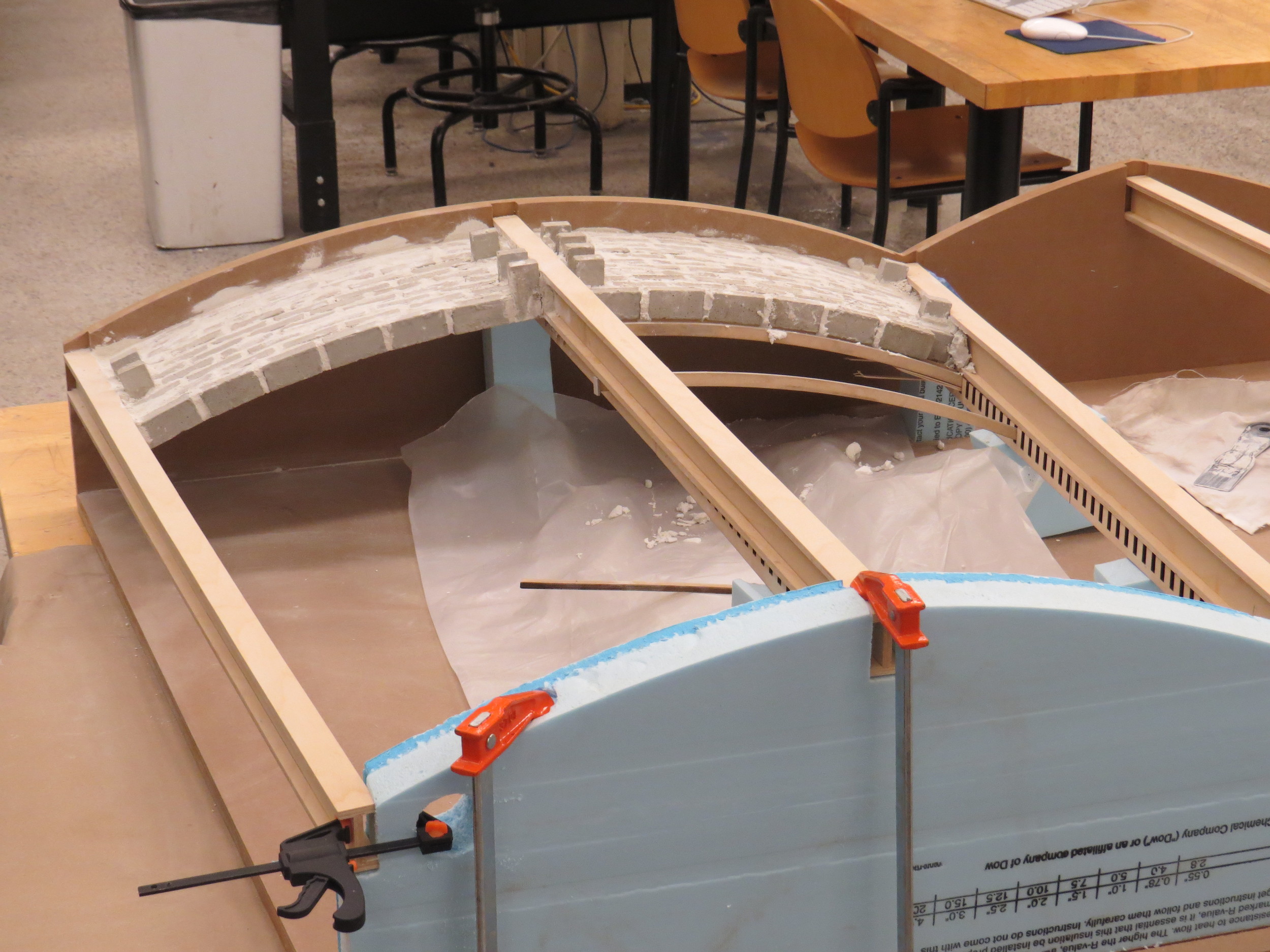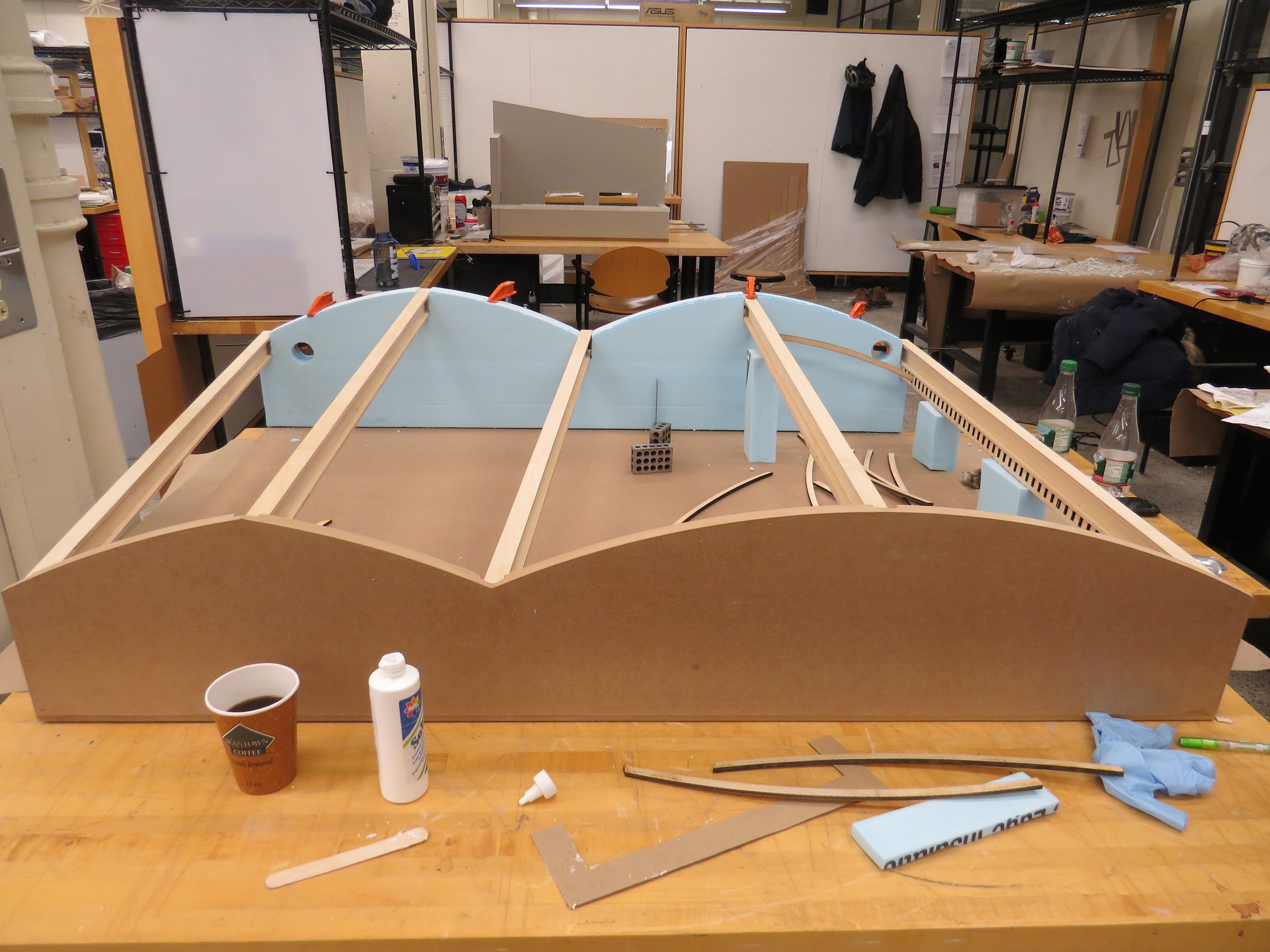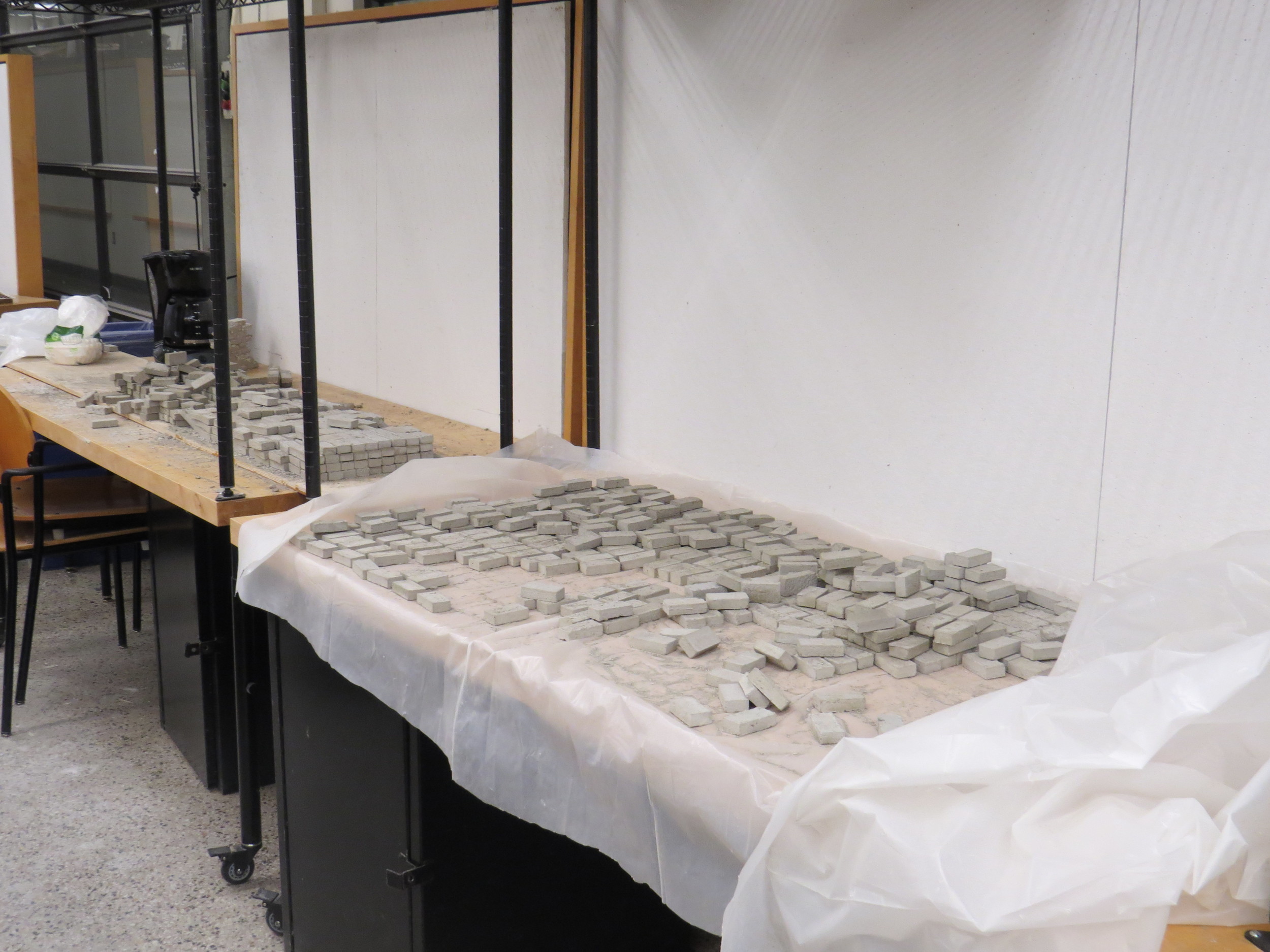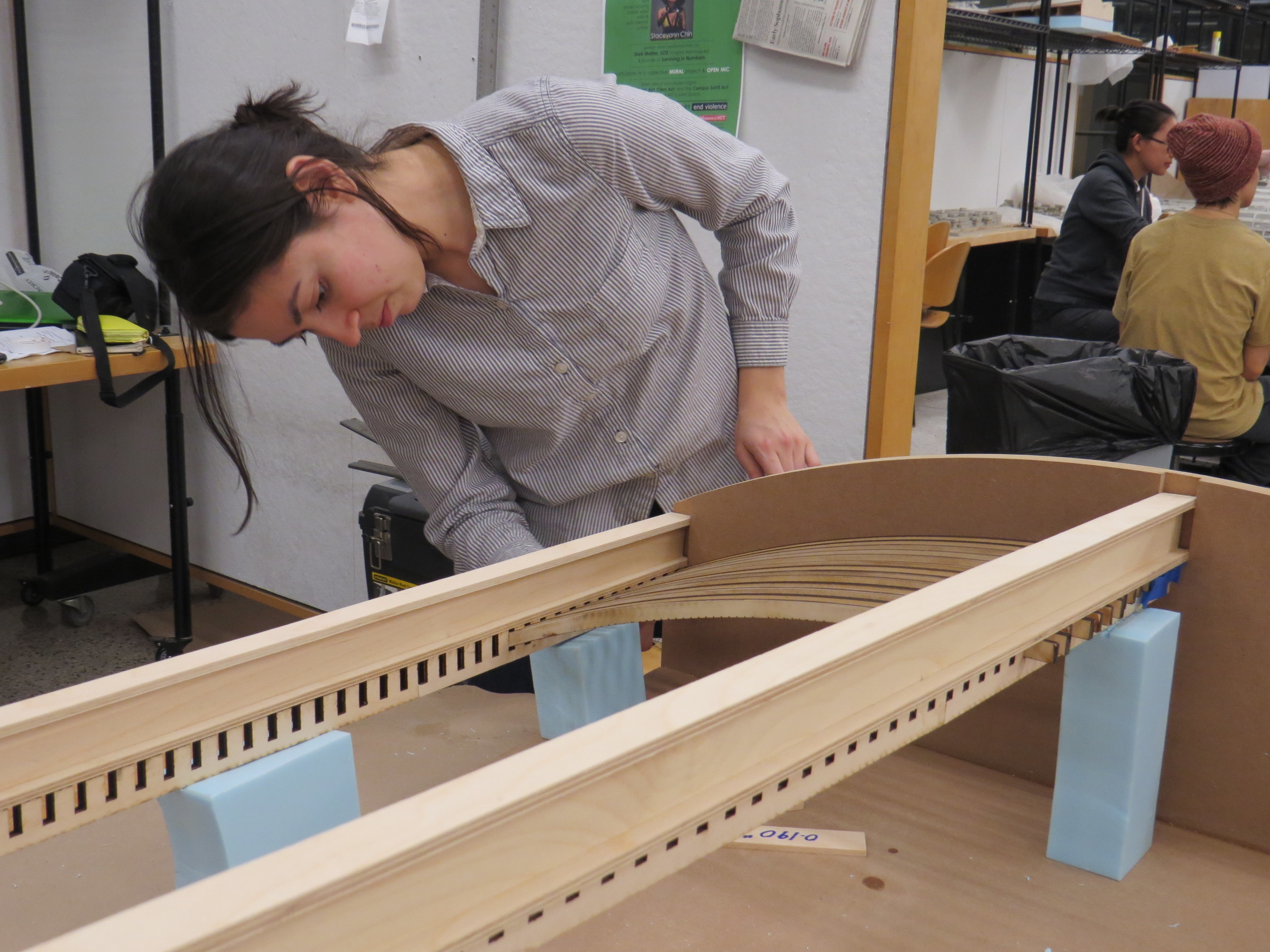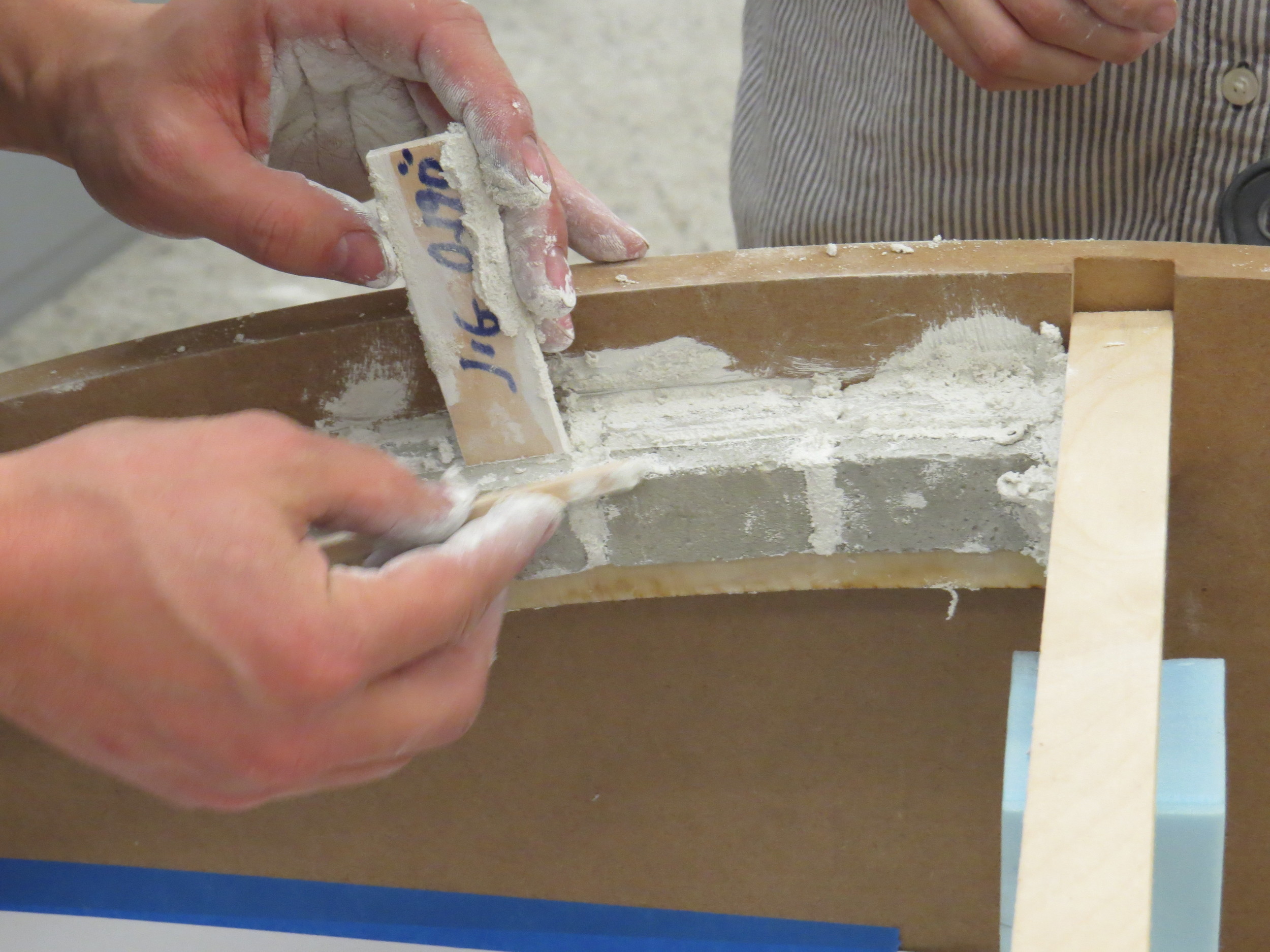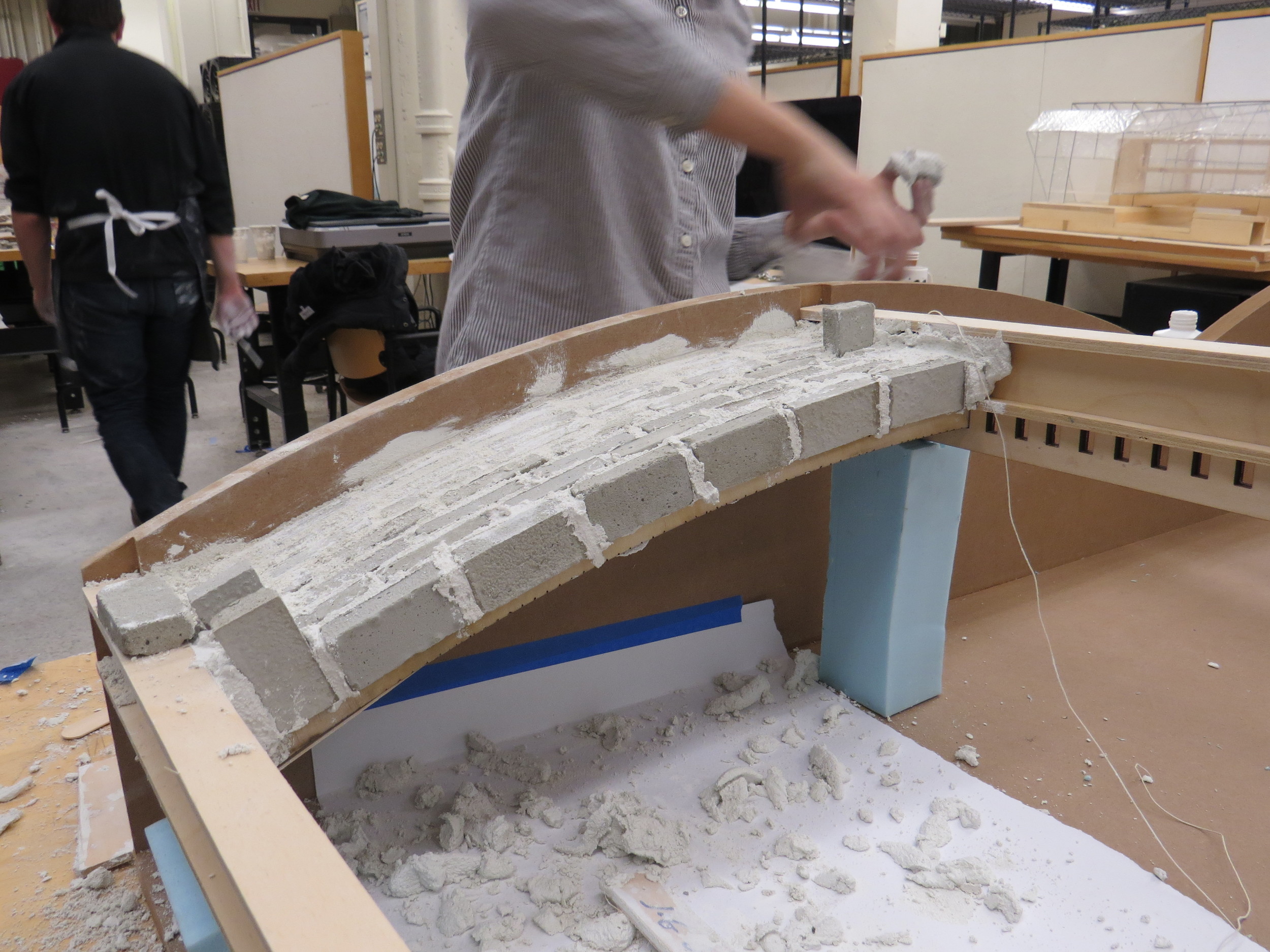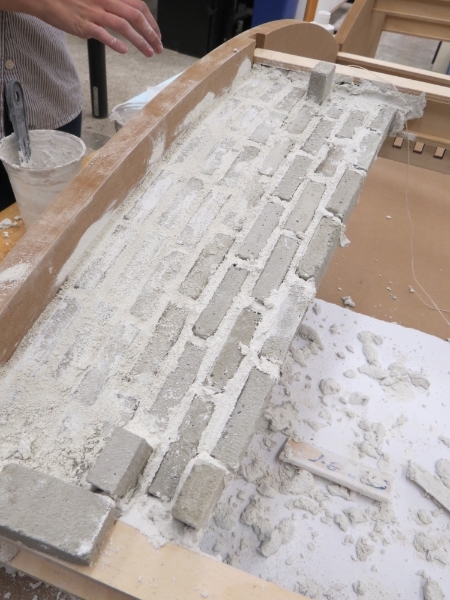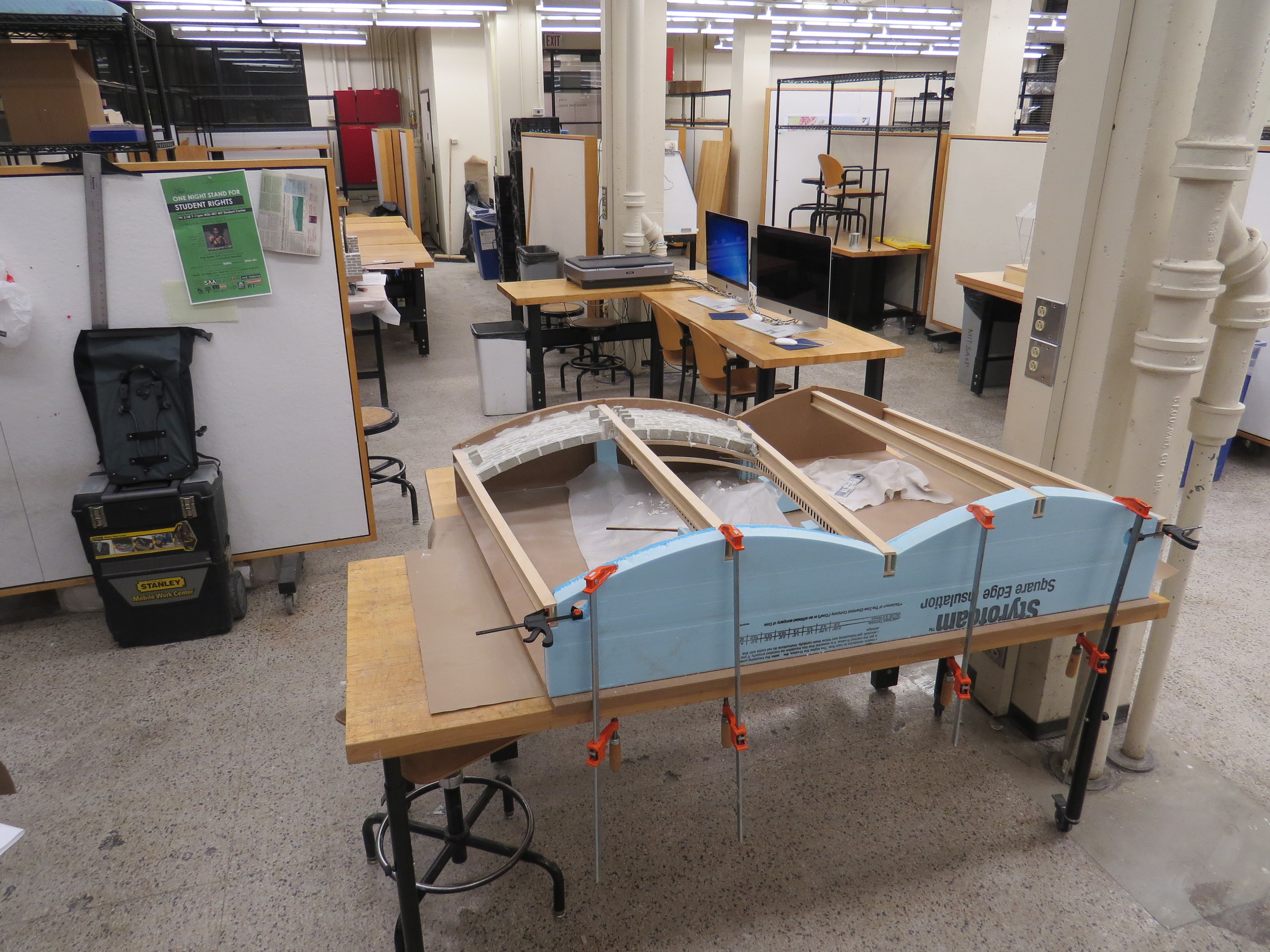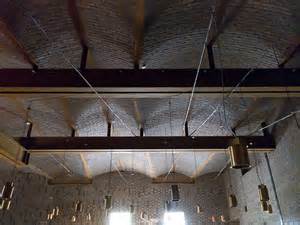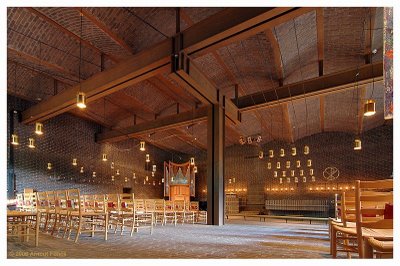Well I finally made it to the other side. Thesis is over, grad school is no longer a bunch of deadlines and classes, but is neatly packaged in a few letters, "M.Arch." I have escaped the toxic life of MIT and I am now happily basking in 8 hours of sleep, home cooked meals, ample doses of Denver sunshine, and a pretty cool job that promises to give me a paycheck at the end of the month. MIT felt like I was trying to get somewhere by crawling on my stomach. through mud. with those electric shocker things above me. Post-grad school feels like I am running straight ahead. downhill. In top-of-the line running shoes.
My next big goals to tackle will be getting licensed as an architect (within 3 years), eliminating my six digit student debt (in under 5 years) and building our tiny house (shooting for 2 years). Hurray! These all go hand in hand with each other, which I love. Before I begin documenting these journeys, I'll back up a bit to my first tangible action towards these goals.
So I've been planning to move to Denver after graduation for probably over a year, since my boyfriend, Corey, started talking about moving out here to Denver to join his brother who had recently moved there. The move to Denver would be many things, including cathartic. I went through a very intentional purging of all the stuff I had accumulated over the years. It was actually probably the first time I had done this...ever. All my other moves involved either short distances or free large vehicles to transport everything. For the move from Boston to Denver, it was critical that I downsize because I would either be flying there or driving in a very small car.
I started this process the summer before thesis, and photographed all the Stuff I owned that I might want to get rid of, and then in the last few weeks of the semester when thesis was consuming me, but all the other students done with studio were switching apartments, I emailed out my ad to the department. (list serves are awesome!) I managed to sell a lot of bulky, heavy items that wouldn't travel efficiently, and ended up donating about half my clothes. I made a nice chunk of change to help fund my trip. And with every item I sold or gave away, I felt a lot lighter, and closer to Denver. There has not been 1 item so far that I've regretted parting with (even thought you all gave me shit for giving away certain architecture books), and it's a way to feel like I'm making progress towards moving into the smaller space of the future tiny house. Of course Corey has me beat; he has about a third of the clothes and shoes that I have.
My awesome parents drove my remaining Stuff (and me) from Boston to Buffalo, the day after my thesis defense. After the holidays, I was on my way West. The move out to Denver was pretty cool. Corey and I drove together in a rental car from Buffalo to Denver over 2 days, stopping in Madison, WI to visit my sister and brother in law. It was deeply satisfying to have everything I own packaged neatly in 1 little car. I went for the cheapest car possible which is a small 4 door car, and decided that anything that could not fit would be left behind or shipped. Amazingly, we got a free upgrade to the next size up, a small SUV, which fit everything with my bike strapped on the back.
I have had to buy some furniture for the new place, (Corey and our roommate had been living without any chairs for 6 months, which I couldn't handle) but a lot of it I think will fit nicely into the house we build so it is nice to know I won't have to sell it all in a year again and that it is actually the start of a nice investment. I know someone challenging themselves to reducing their posessions down to only 100 items. I know I will never get there, or want to get there, but I'm at least being more intentional about what Stuff I allow into my home, while also getting rid of anything that makes me unahppy. "Stuff" is a love/hate relationship for me. I definitely love buying new things, and window shopping, and owning things. Oddly enough I get a similar amount of pleasure when getting rid of a particularily useless or unpleasing possession as I do finally obtaining a much researched, highly anticipated purchase.
Well that is my prelude to my Denver life and I'm looking forward to moving my stuff into the tiny house... one day.


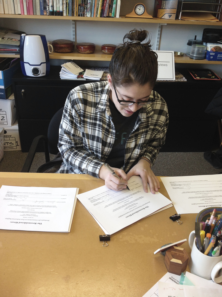
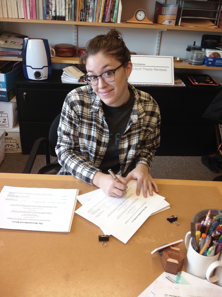

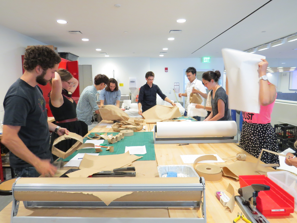
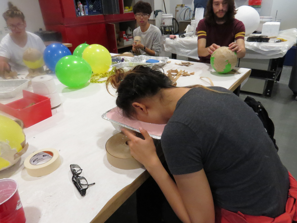
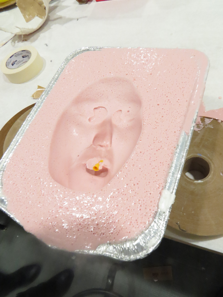
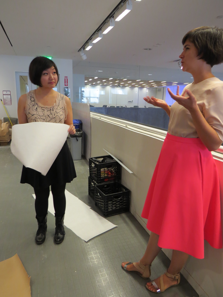
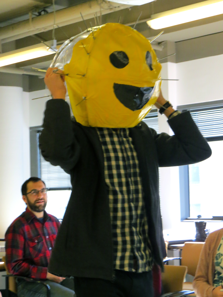
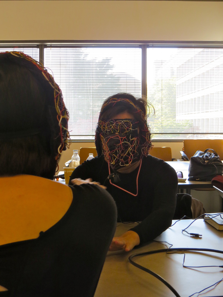
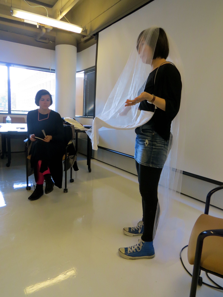
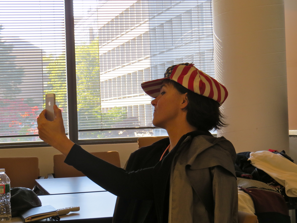
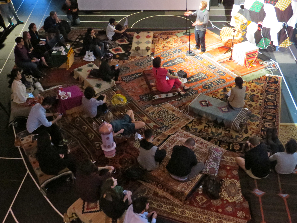
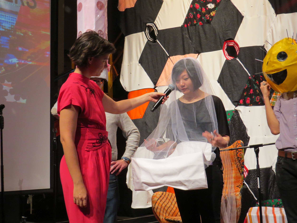
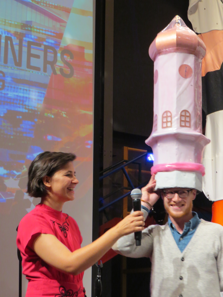
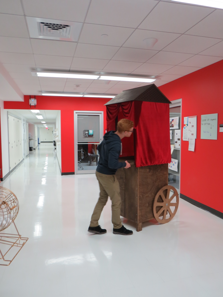

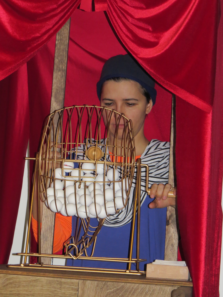
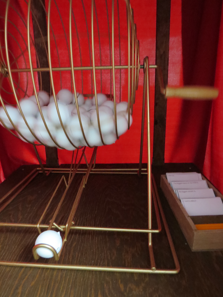
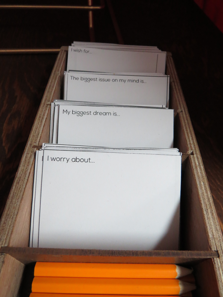
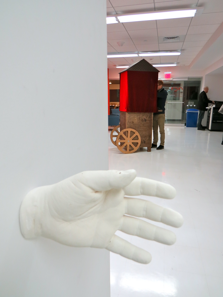
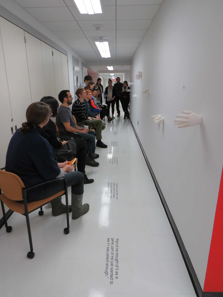
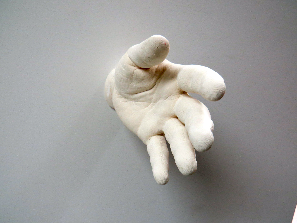
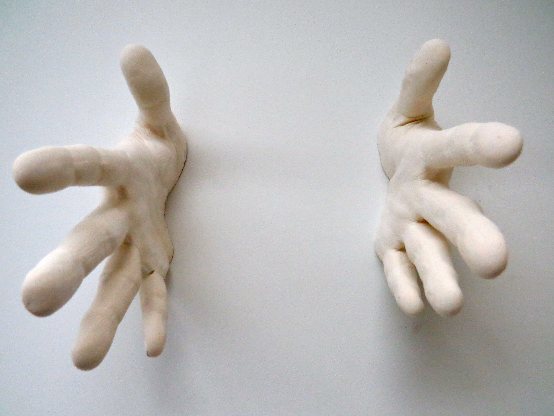
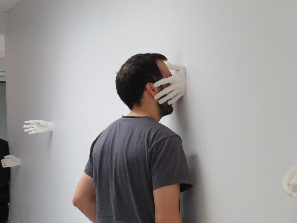
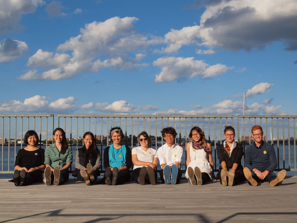
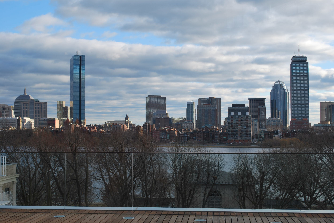
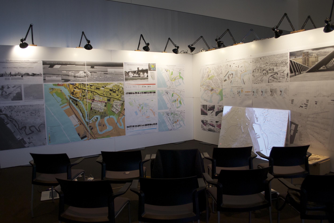
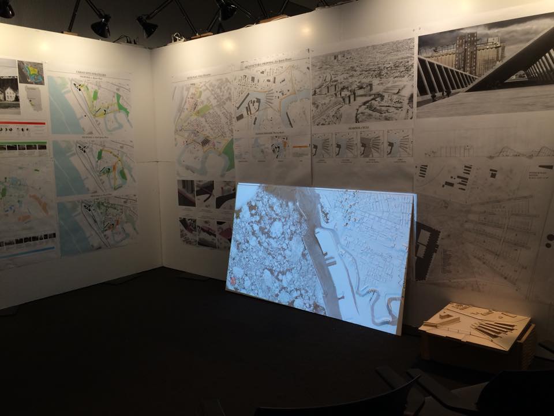
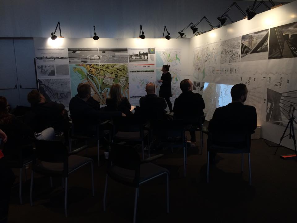

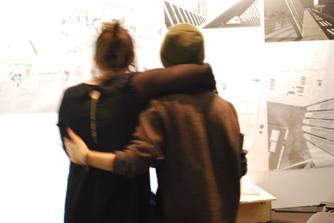
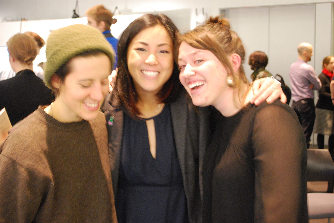
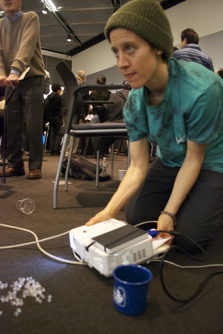

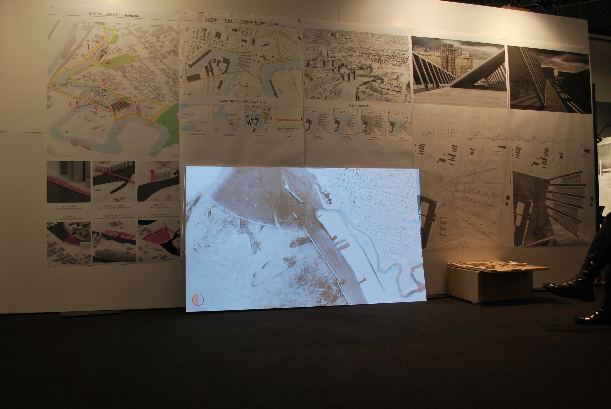
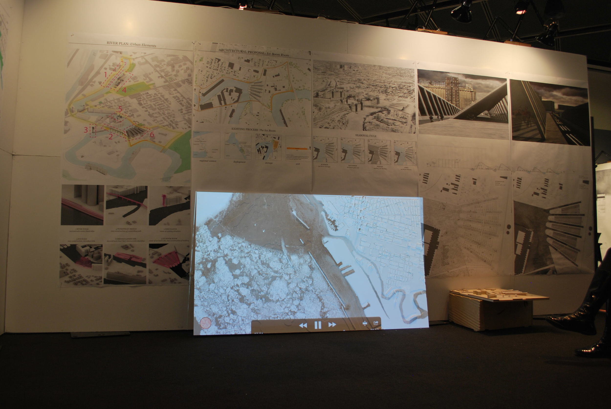
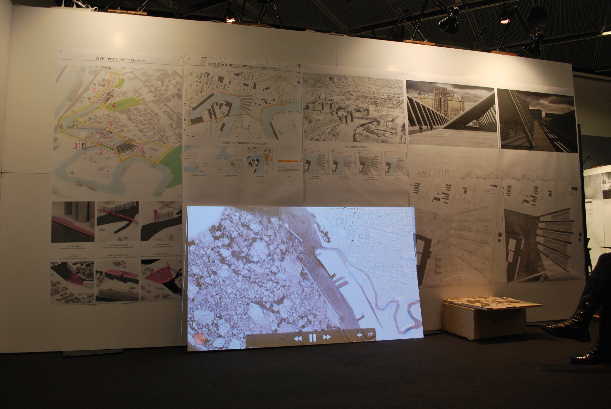
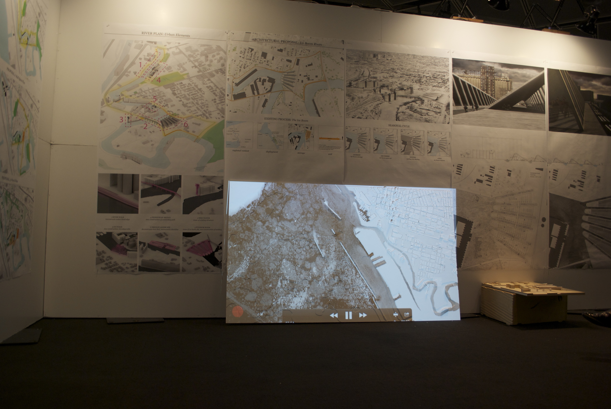
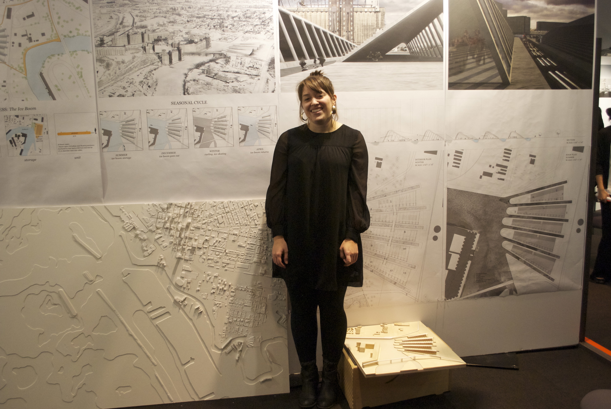
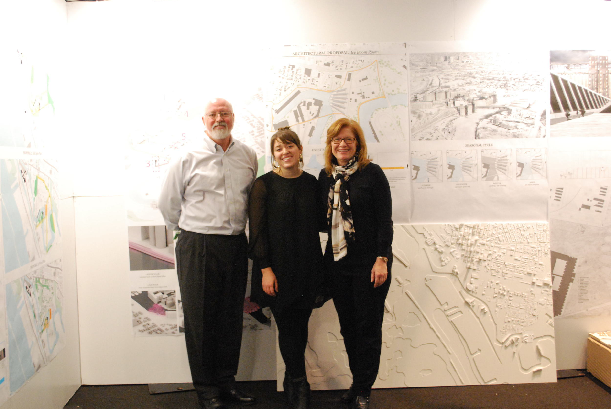
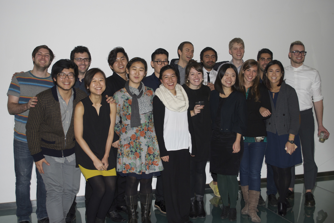
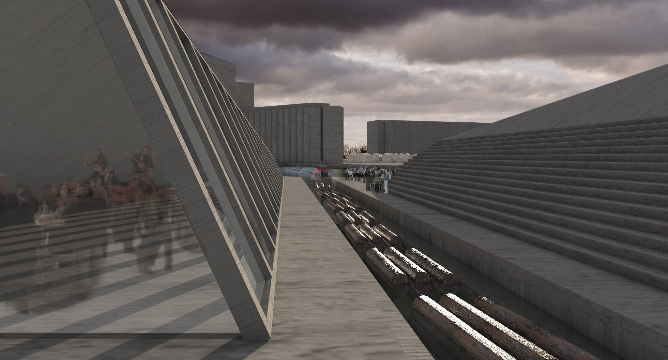
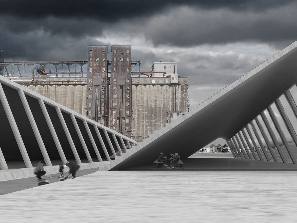


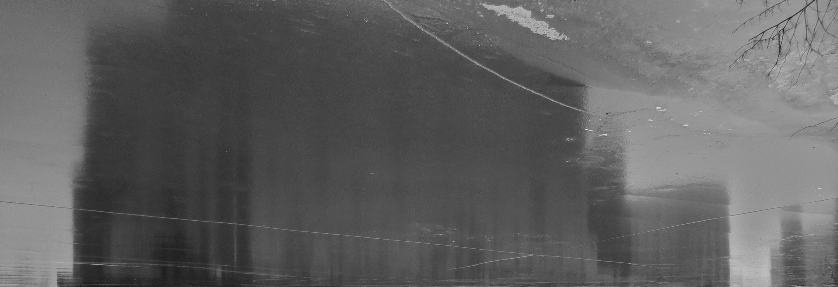
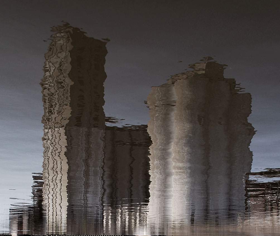
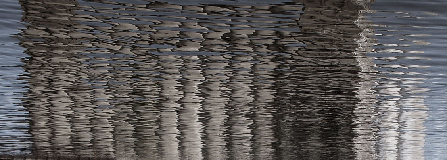
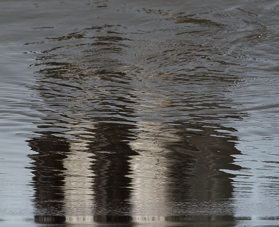
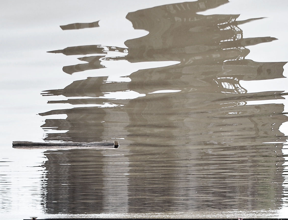
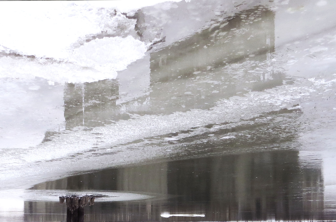
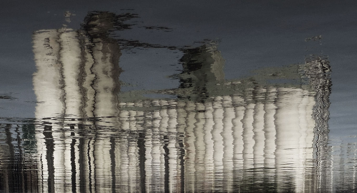

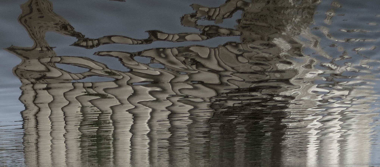

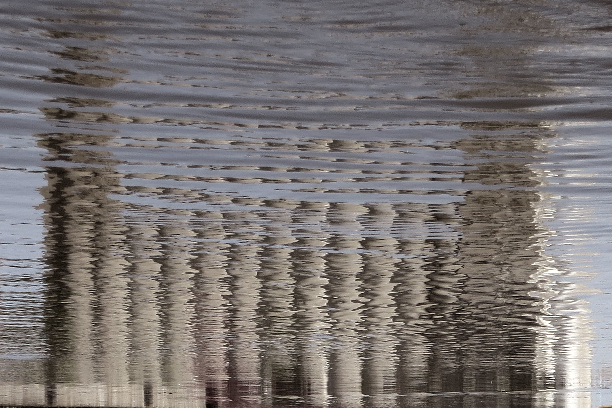
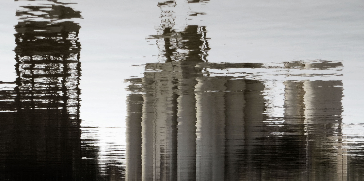
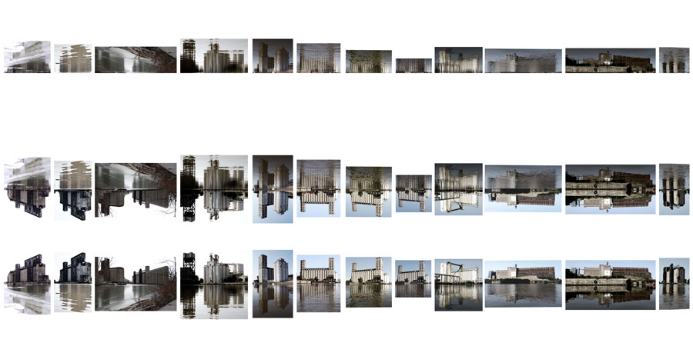
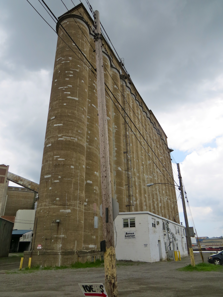
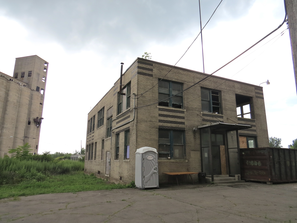
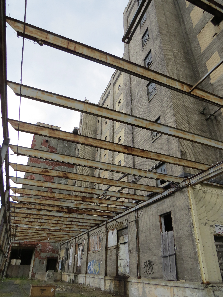
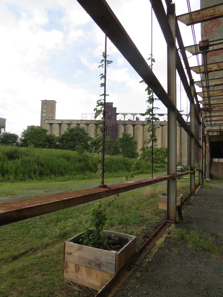
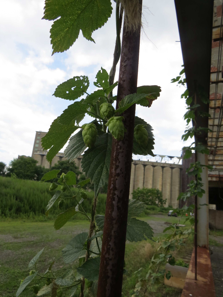
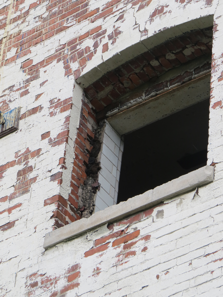
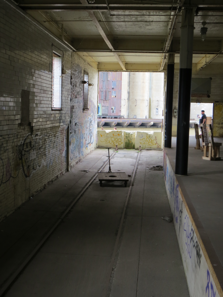
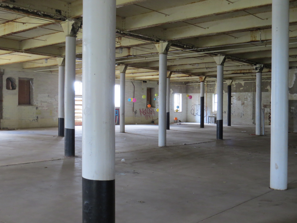
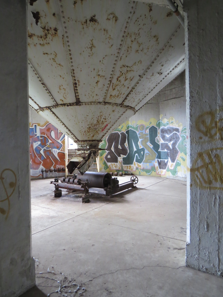
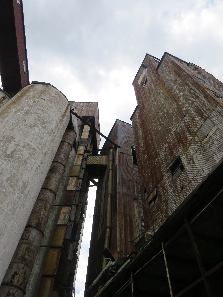
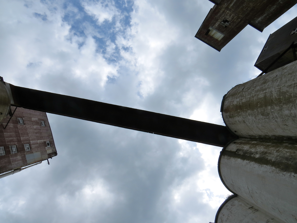
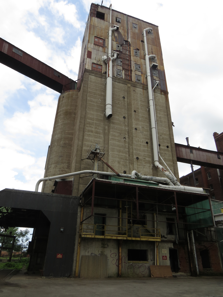
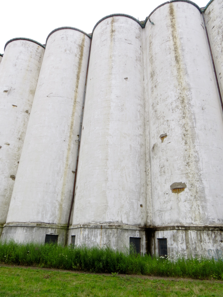
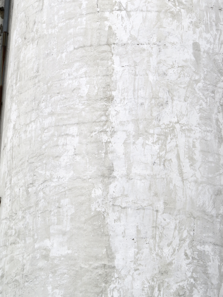
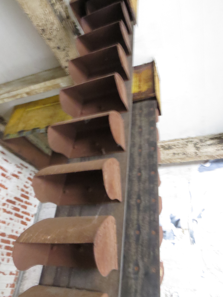
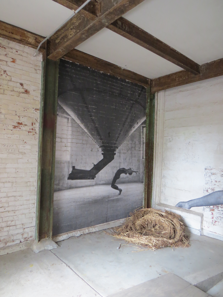
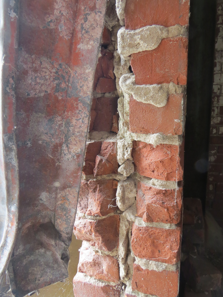
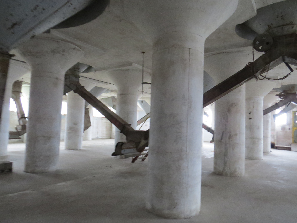
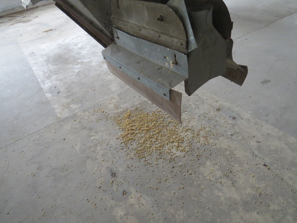
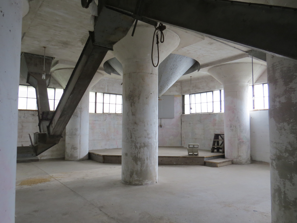
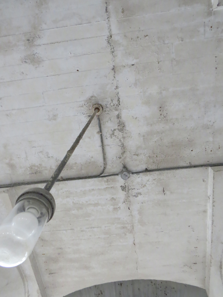
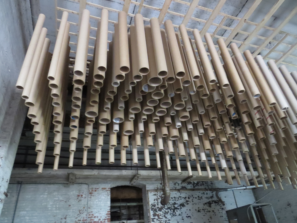
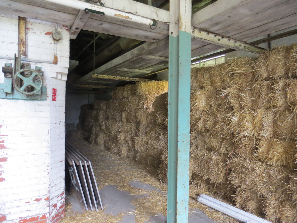
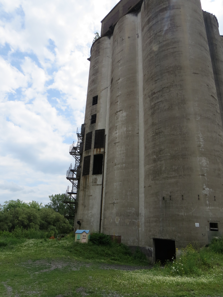
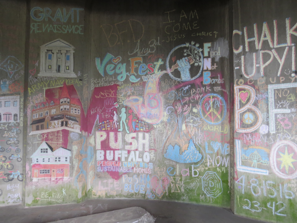
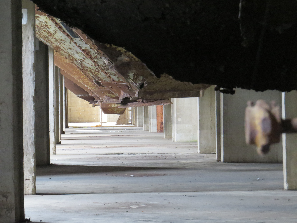
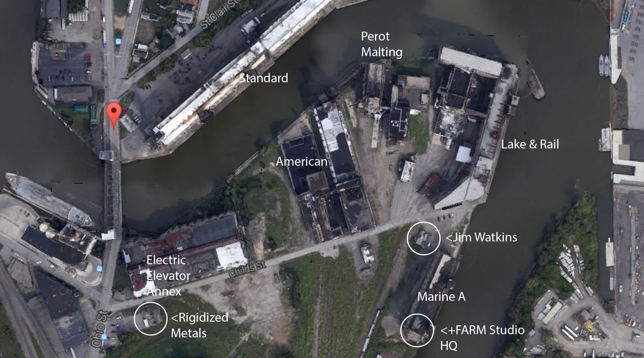
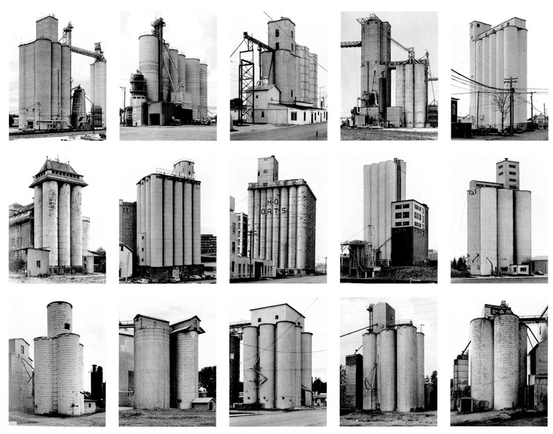
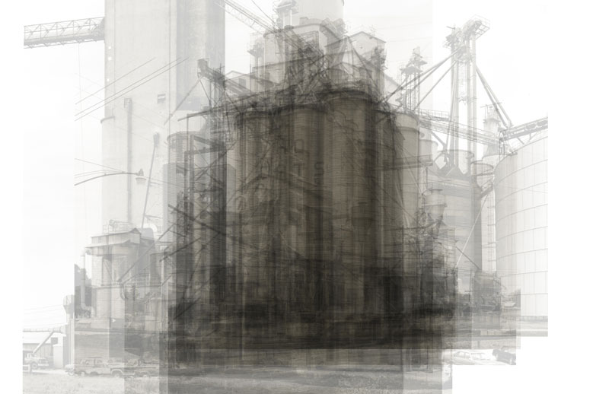
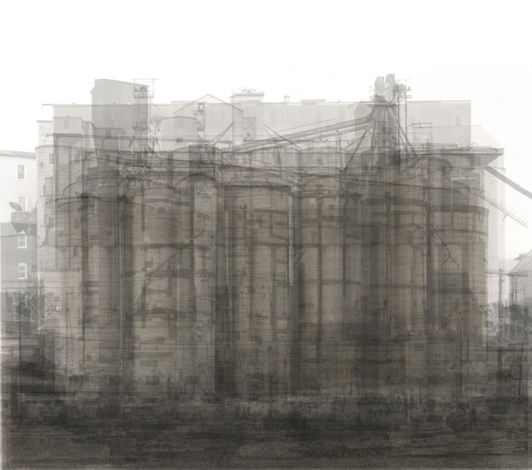
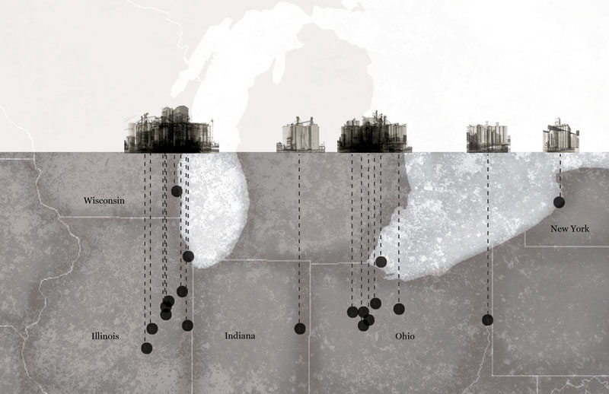
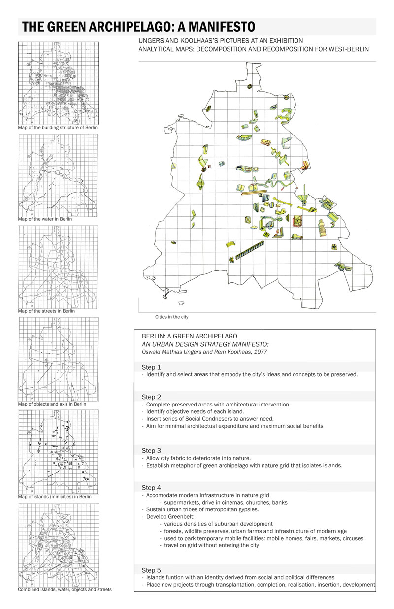
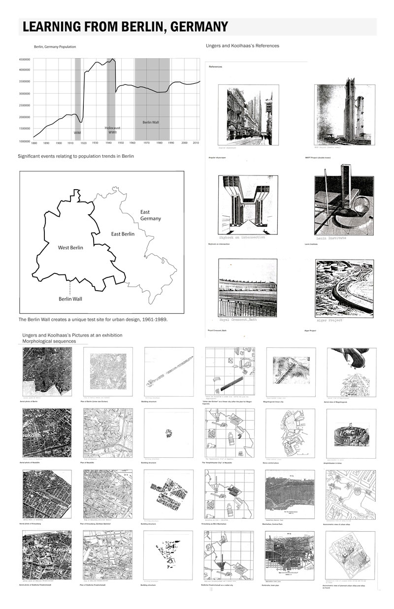
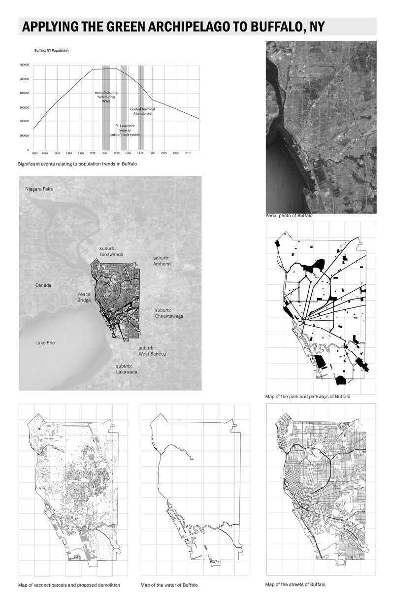
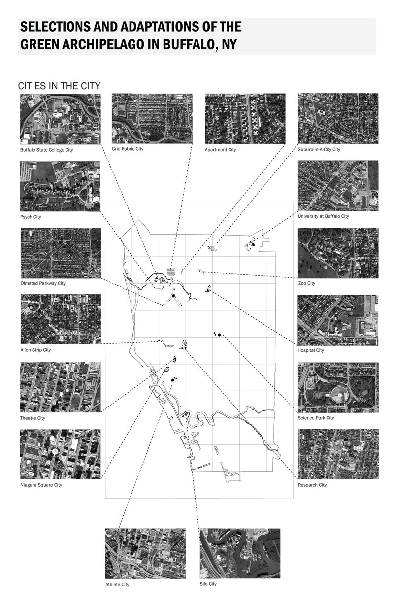
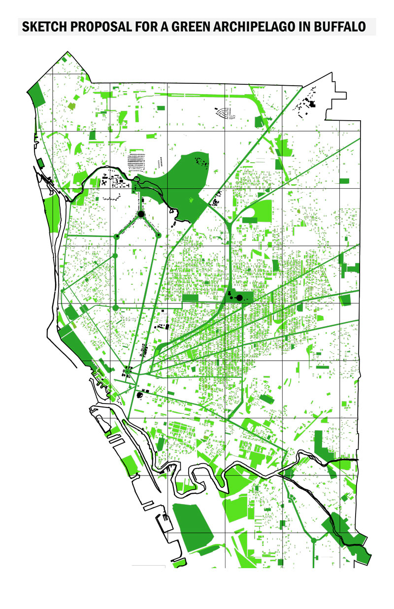




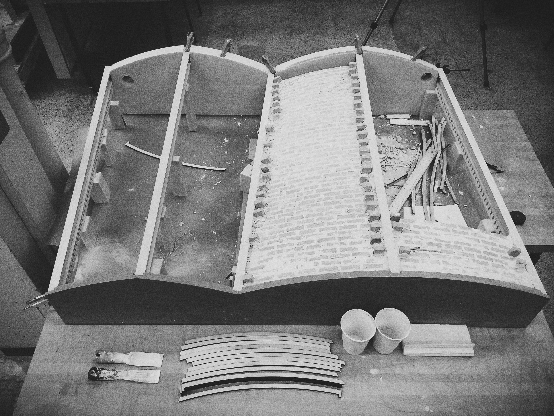
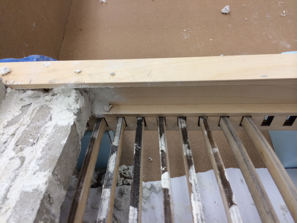
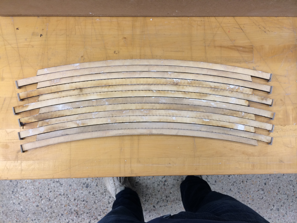
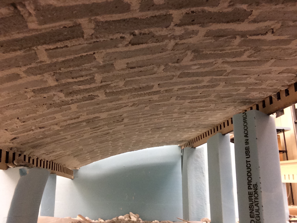
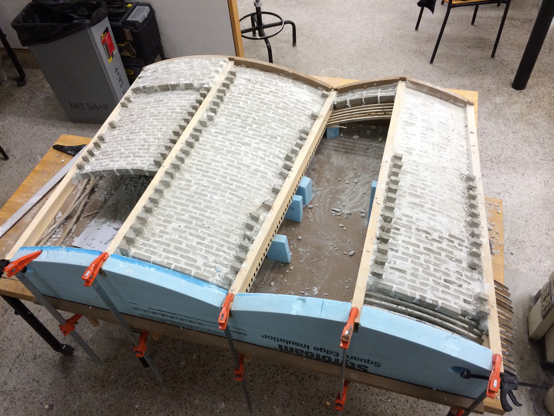
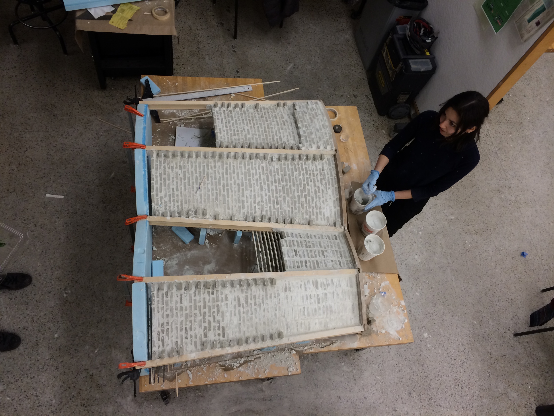
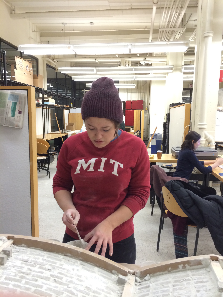
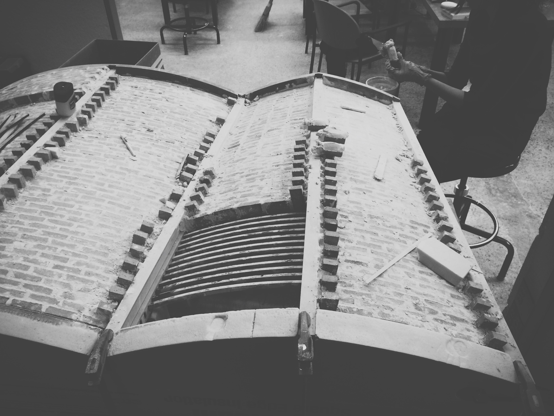
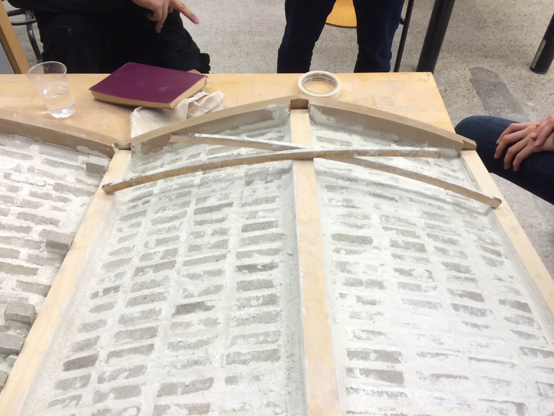


![dIAGRAMS SEQUENCE [Converted]vERTICAL2.jpg](https://images.squarespace-cdn.com/content/v1/528944dbe4b088c60f4c98fd/1394333430741-29V4IHN0O81276YPF8NN/dIAGRAMS+SEQUENCE+%5BConverted%5DvERTICAL2.jpg)
