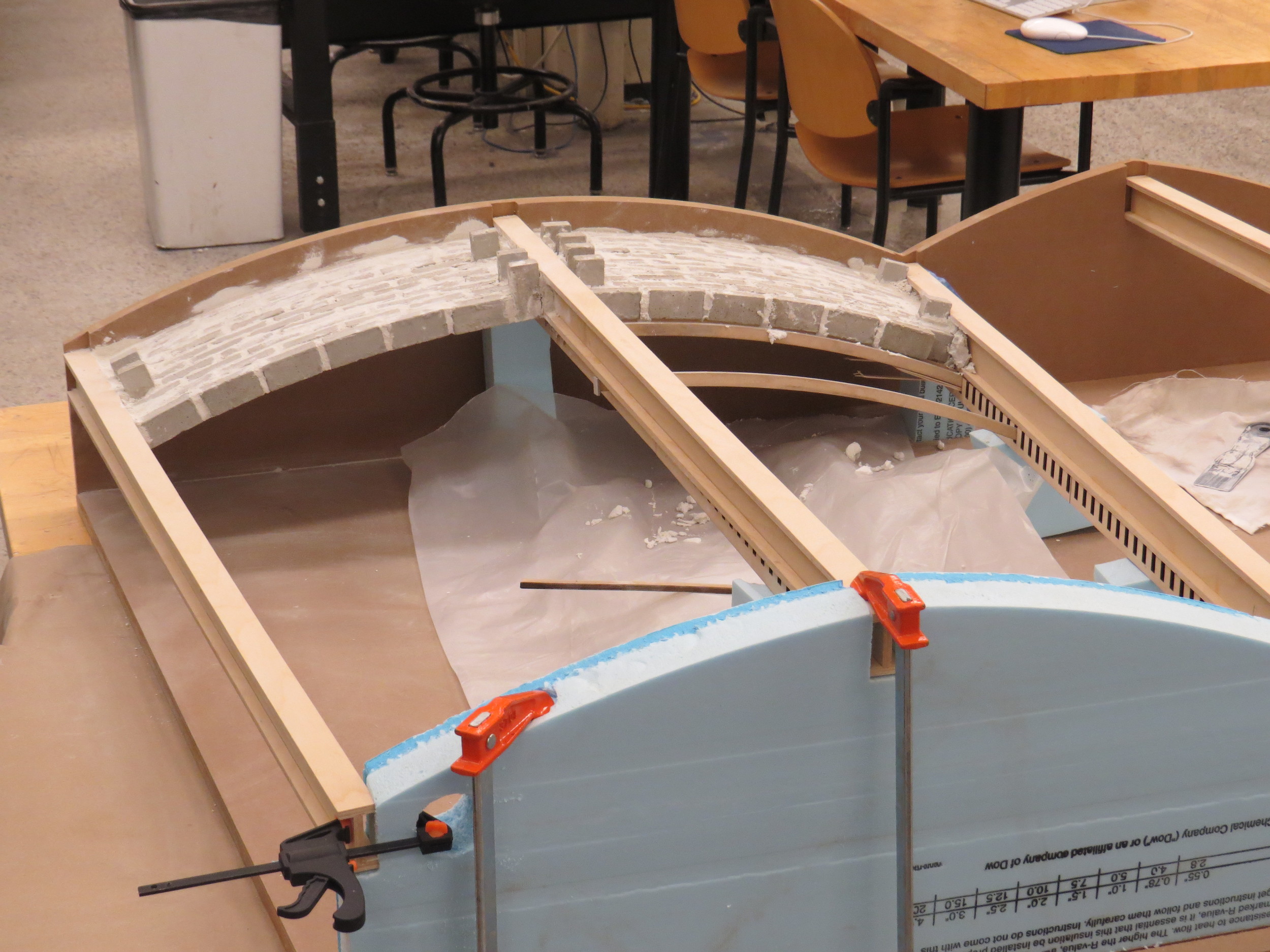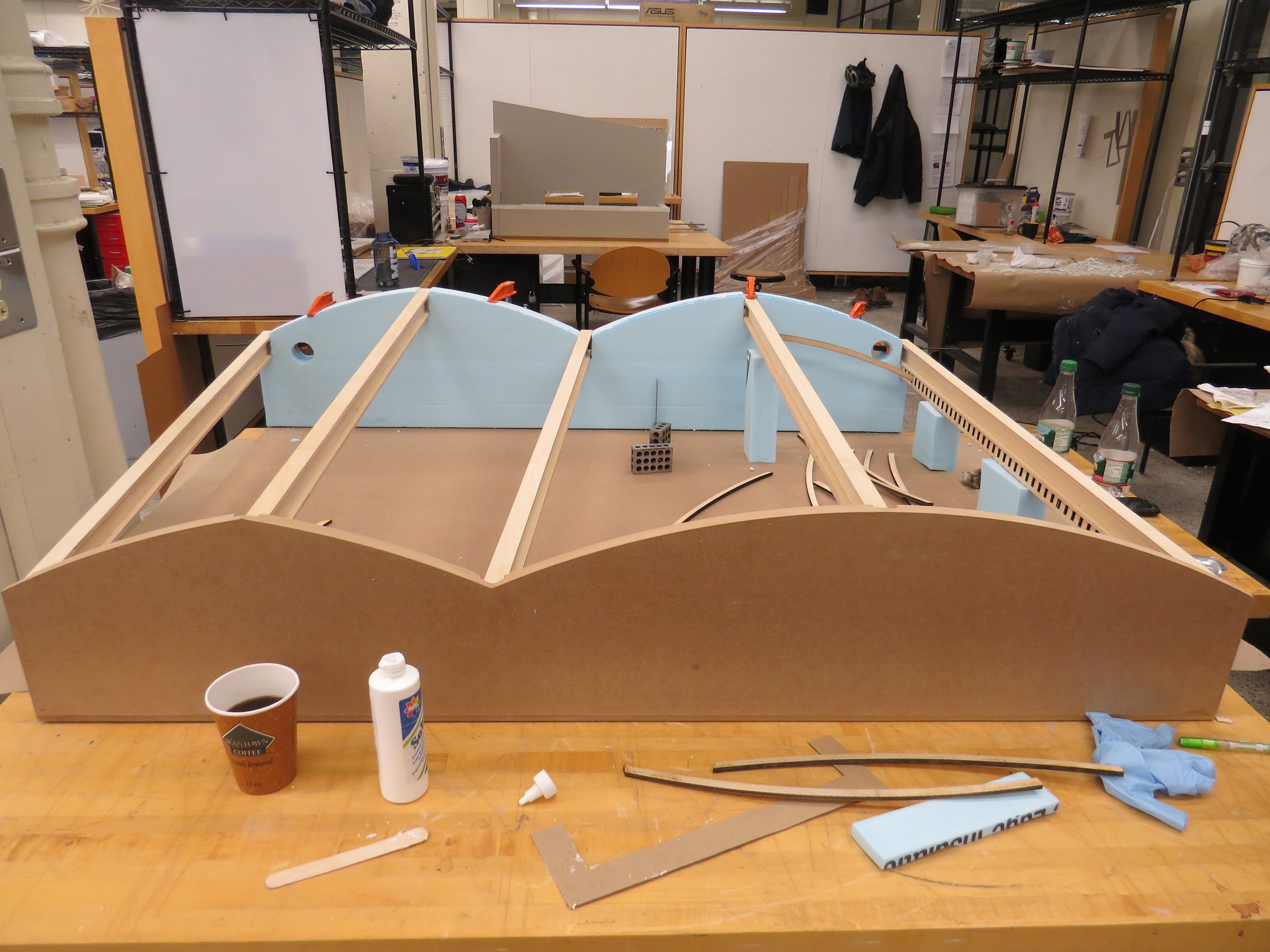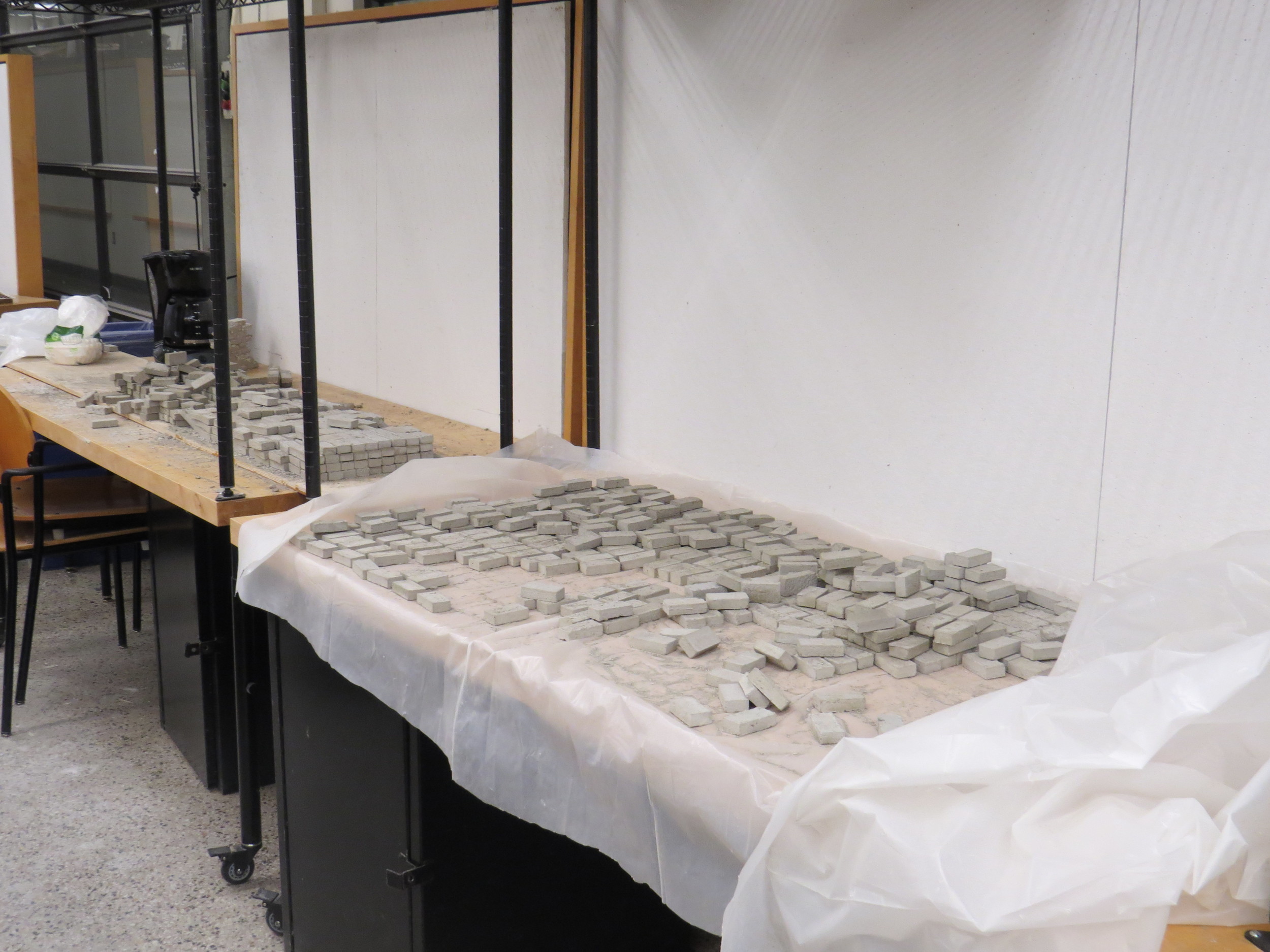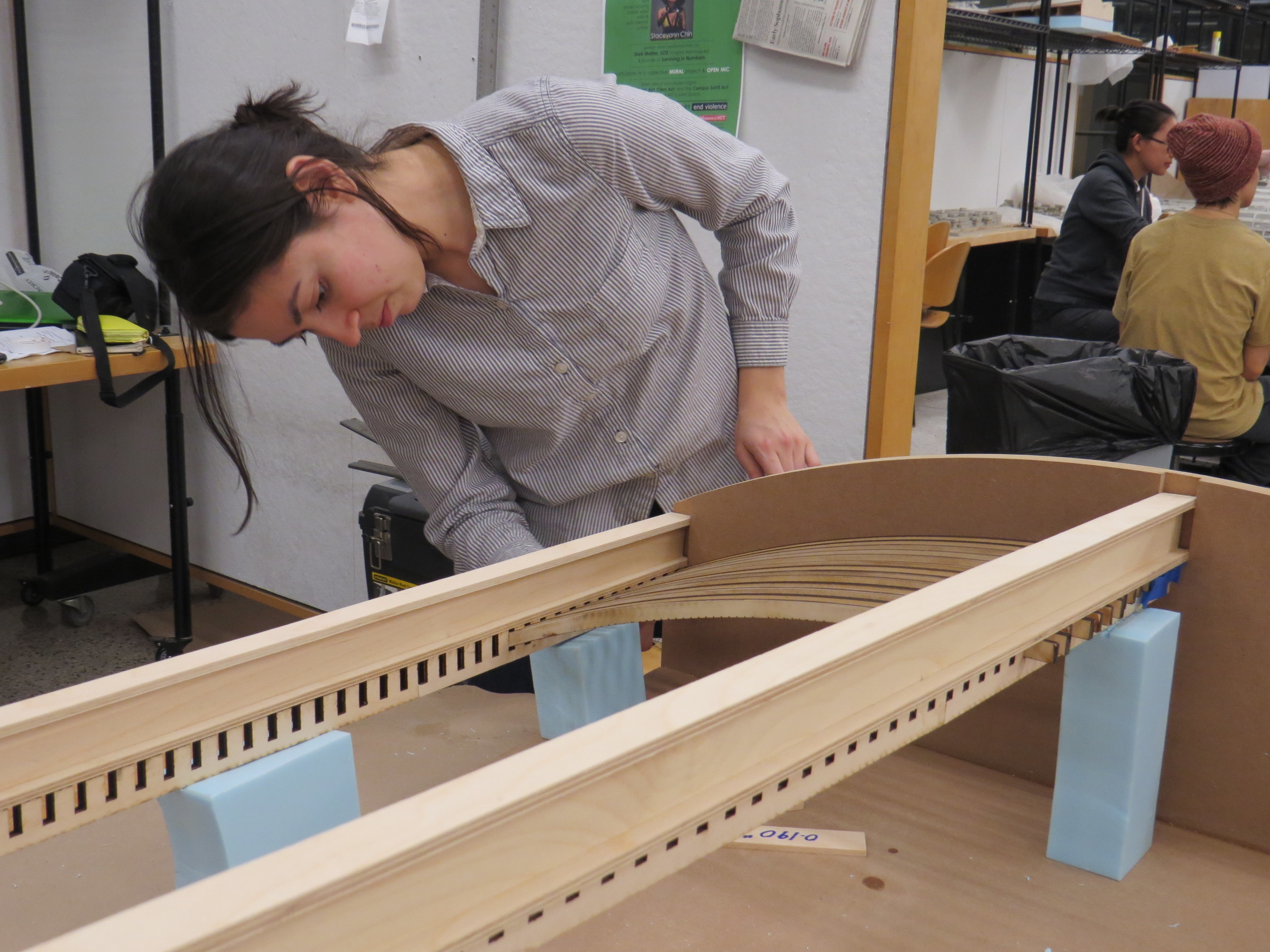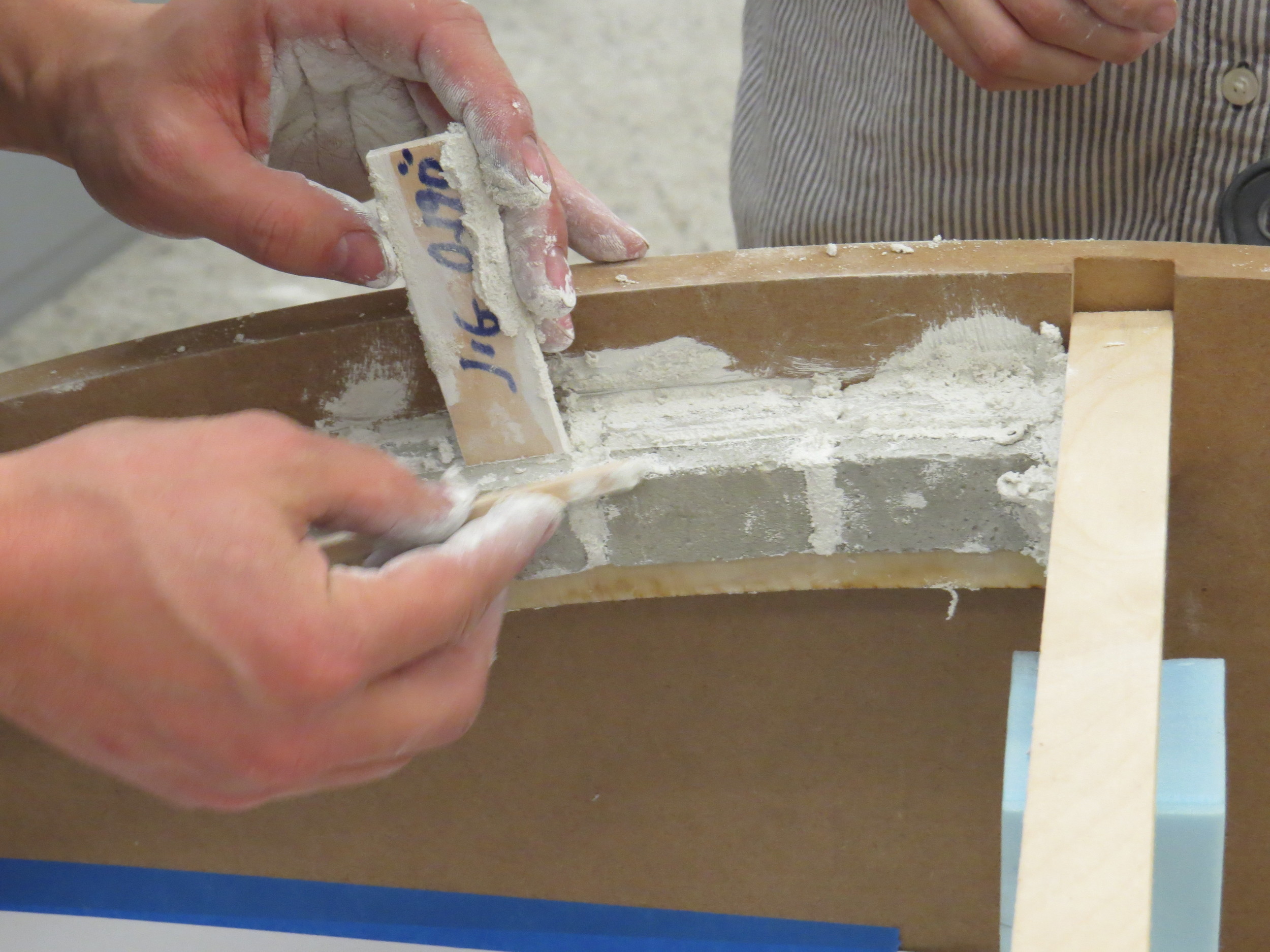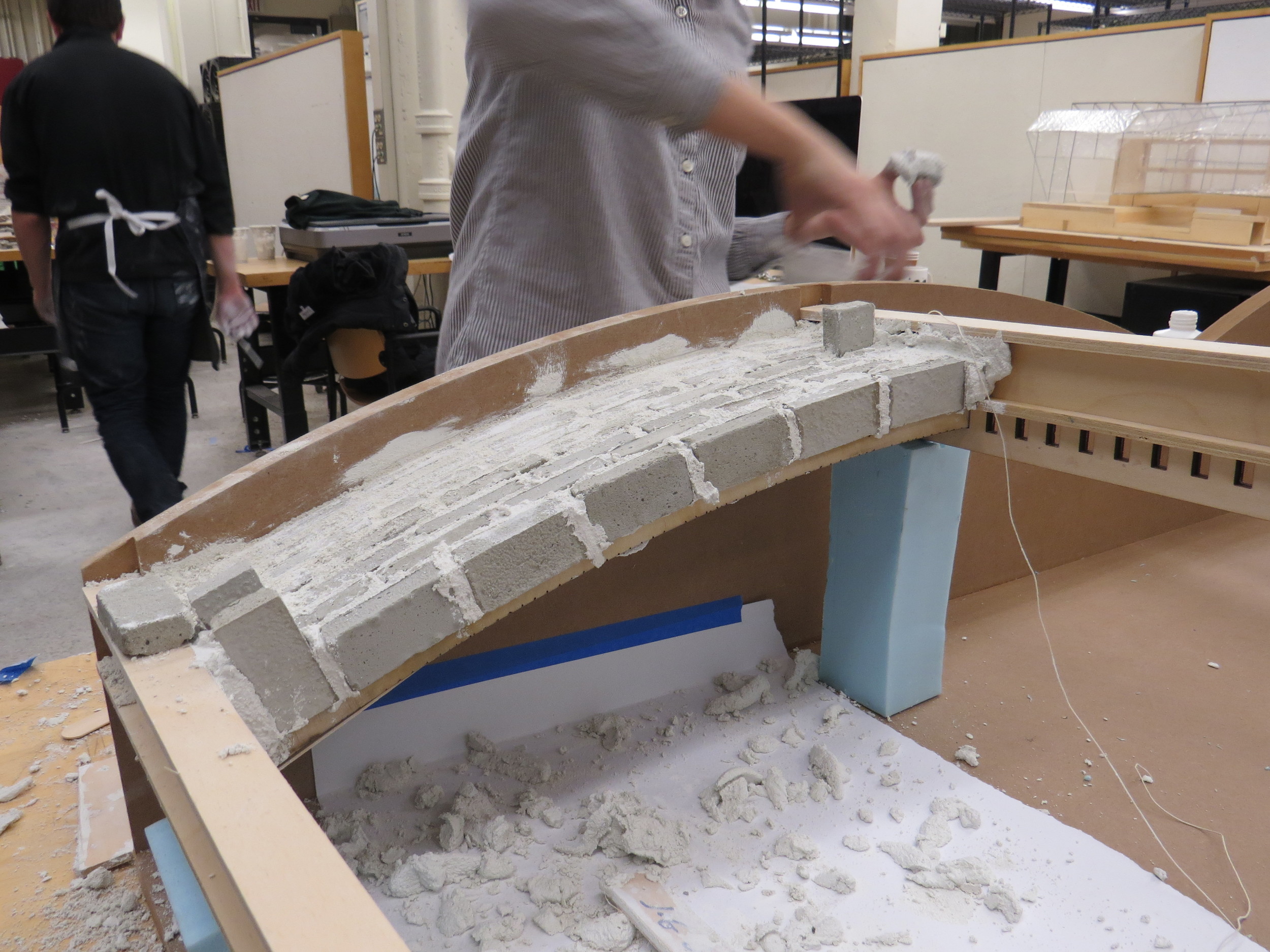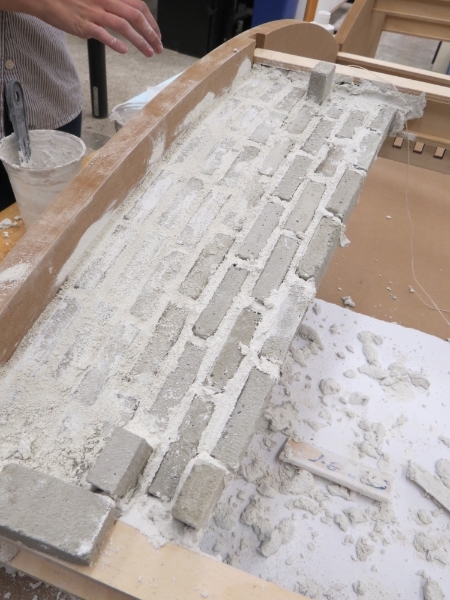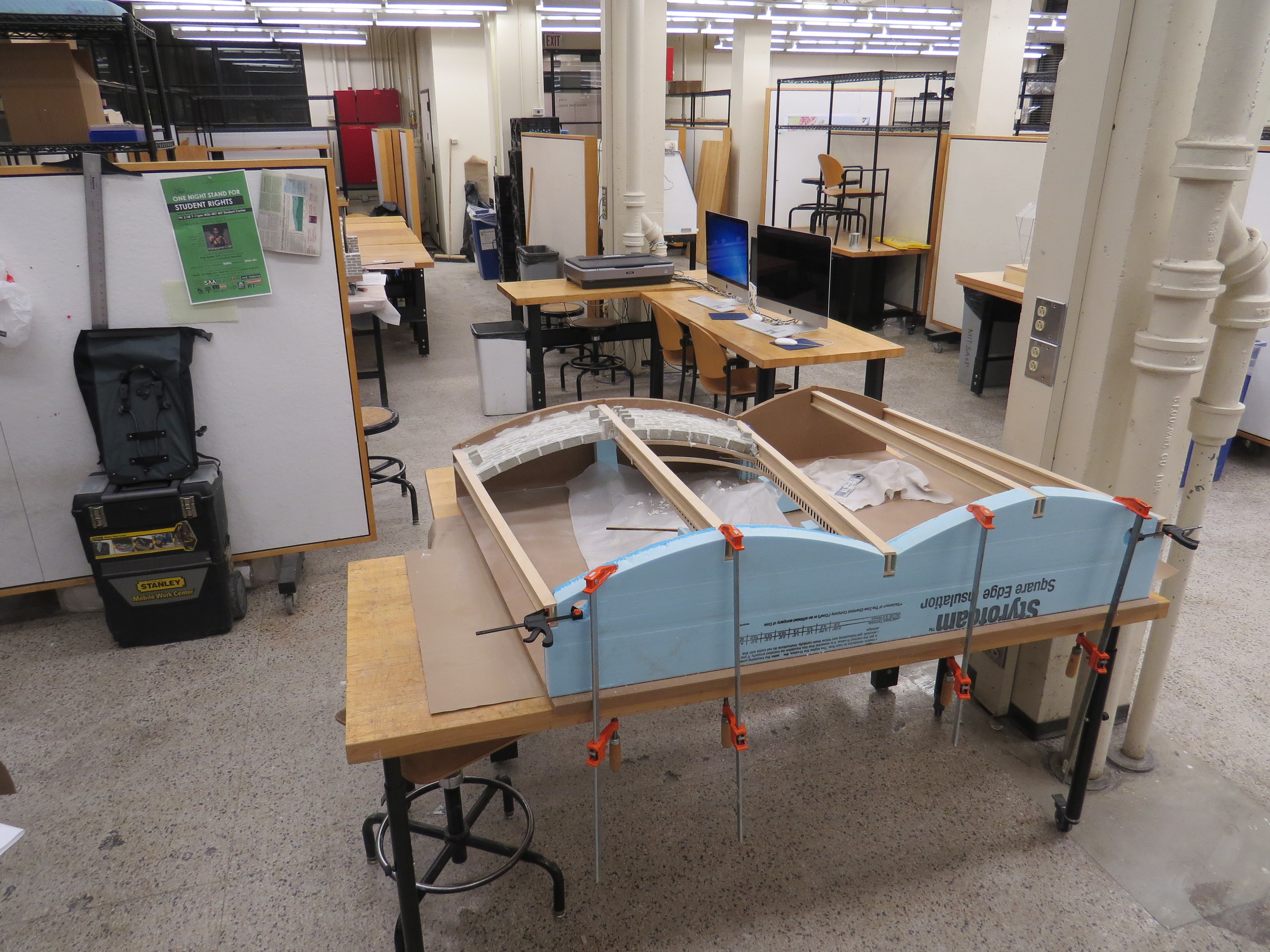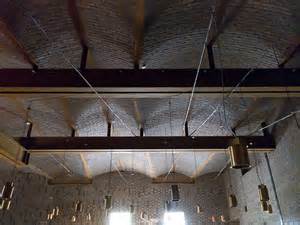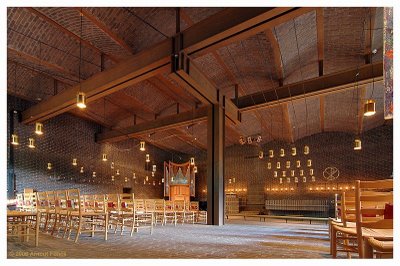This past Tuesday, my studio was treated to a workshop at the Boston International Masonry Institute to learn more about brick laying. This was a really great opportunity to work next to the experts and understanding the characteristics of bricks and mortar at 1:1 scale. It's also always great to venture off campus and hear some real Boston accents.
Interestingly, one union mason defended bricks by saying bricks are so fundamentally sustainable because the Earth produces clay at a faster rate than we create bricks and that bricks have such a long lifespan and can be repaired upon decay or destruction.
Just as in architecture, the mason life is thick with jargon or hyper-specified common words. The vocabulary they generate is indicative of the many issues they are working with. My favorite was when a mason offhandedly referenced an apparently common saying in the industry, "on the hang you gotta bang. If you're on the batter it don' matter." This referred to checking yourself for being plumb and which way your wall leans and strategy for correcting this.
Architects as a whole seem to have a problem of designing for a state of perfection with the presumed tolerance of zero. In contrast, when one is building, everything is assumed to be imperfect-the skill comes from understanding what type of imperfections are tolerated, how to keep them from accumulating and how to make decisions of choosing one imperfection over the other. There are ways to hide the imperfections and ways to capitalize on them. For example, building with a stack bond will undoubtedly highlight the fact that each brick's length is different as a result of method of production. Each brick can be as much as 1/4" different in length from each other making for irregular mortar joint widths. Offsetting the mortar joint each course masks this reality. But these imperfections can be highlighted as well. Bricks can be fired to chemically take on new and somewhat uncontrollable hues which increases visual variation over the entire building.
I think more interactions like this one, from school throughout a career, would improve relationships between architects and collaborators-especially those whose skills account for the realization of our paper thoughts.
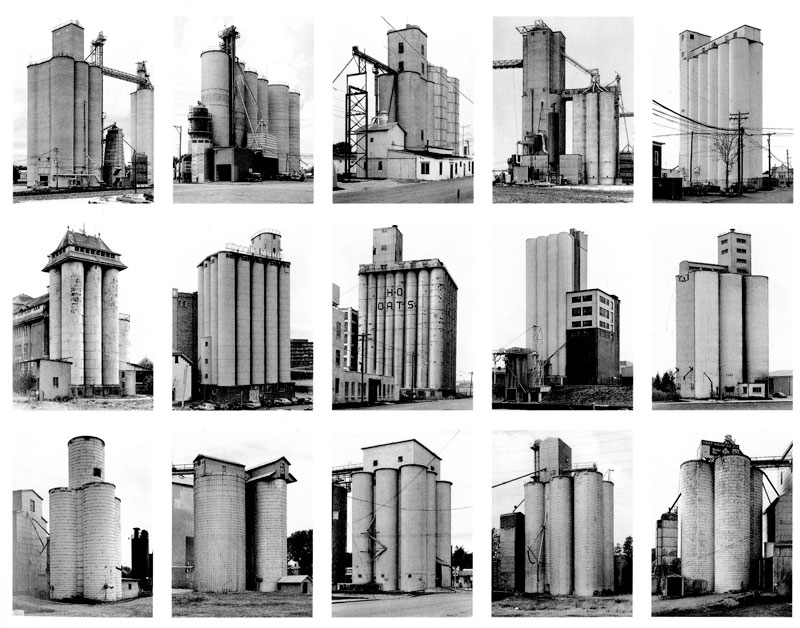
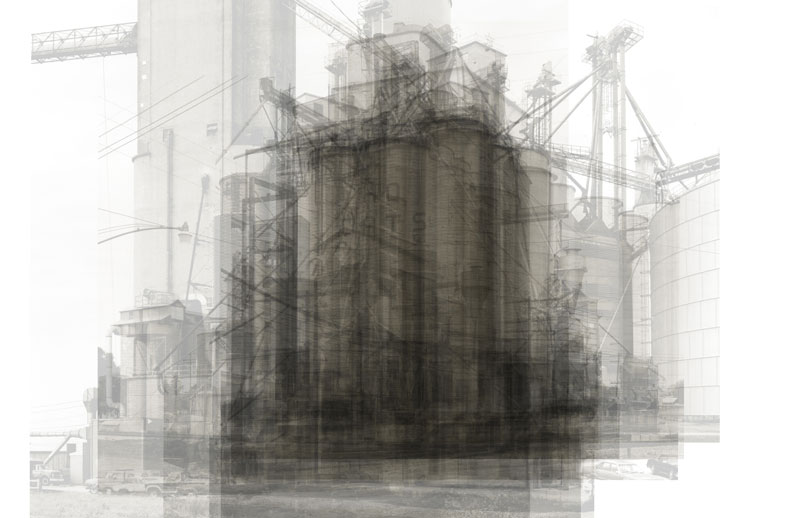
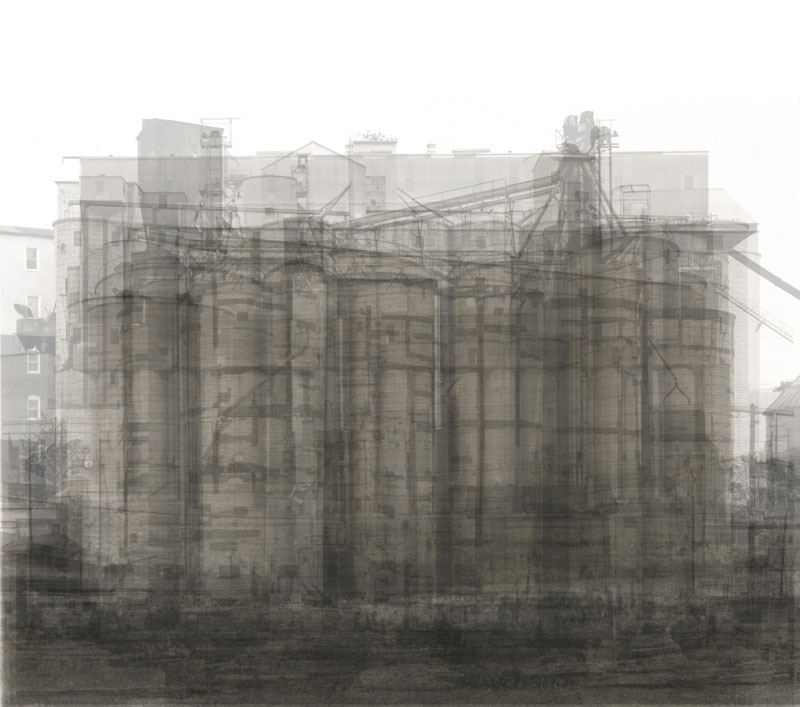
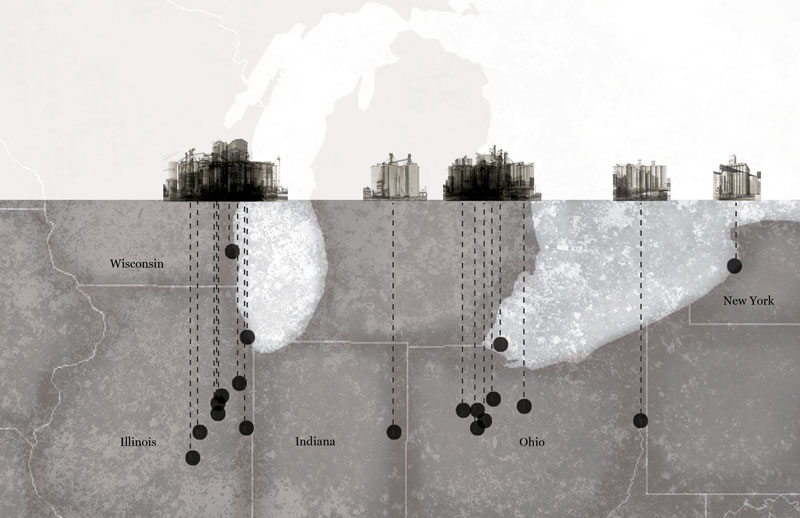


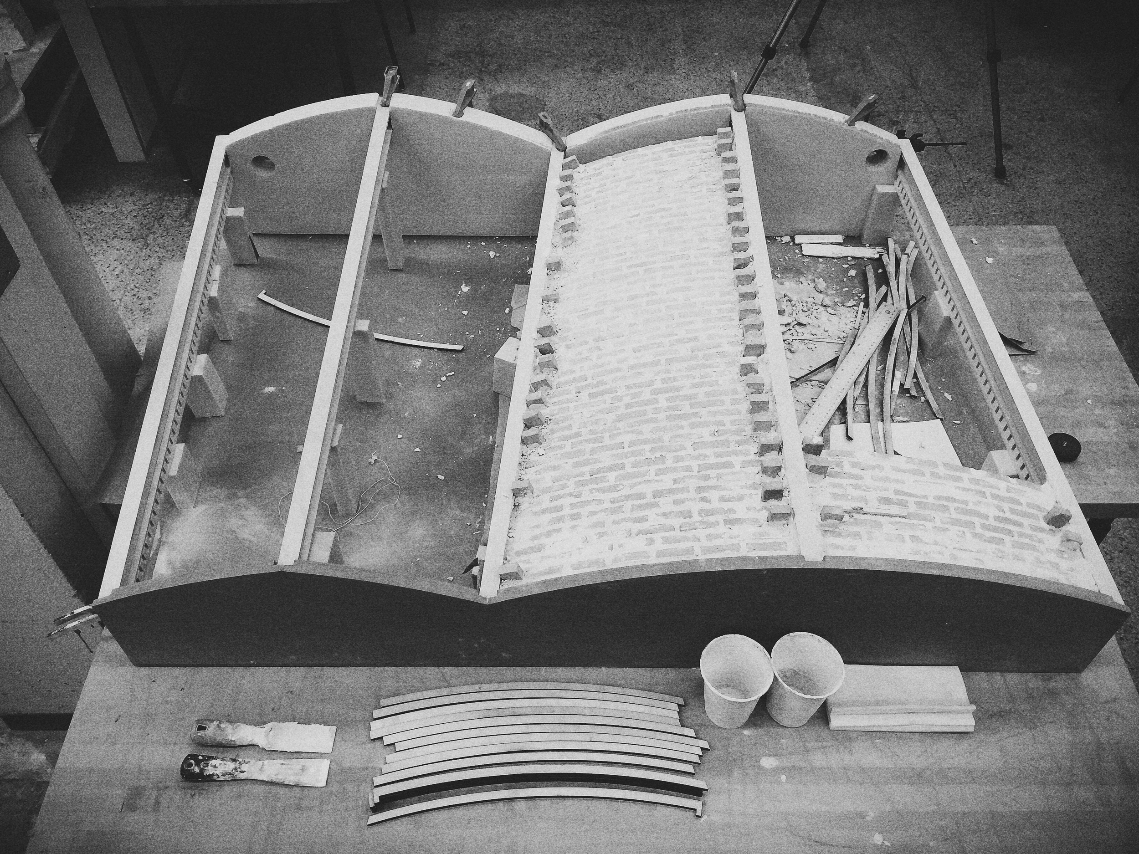
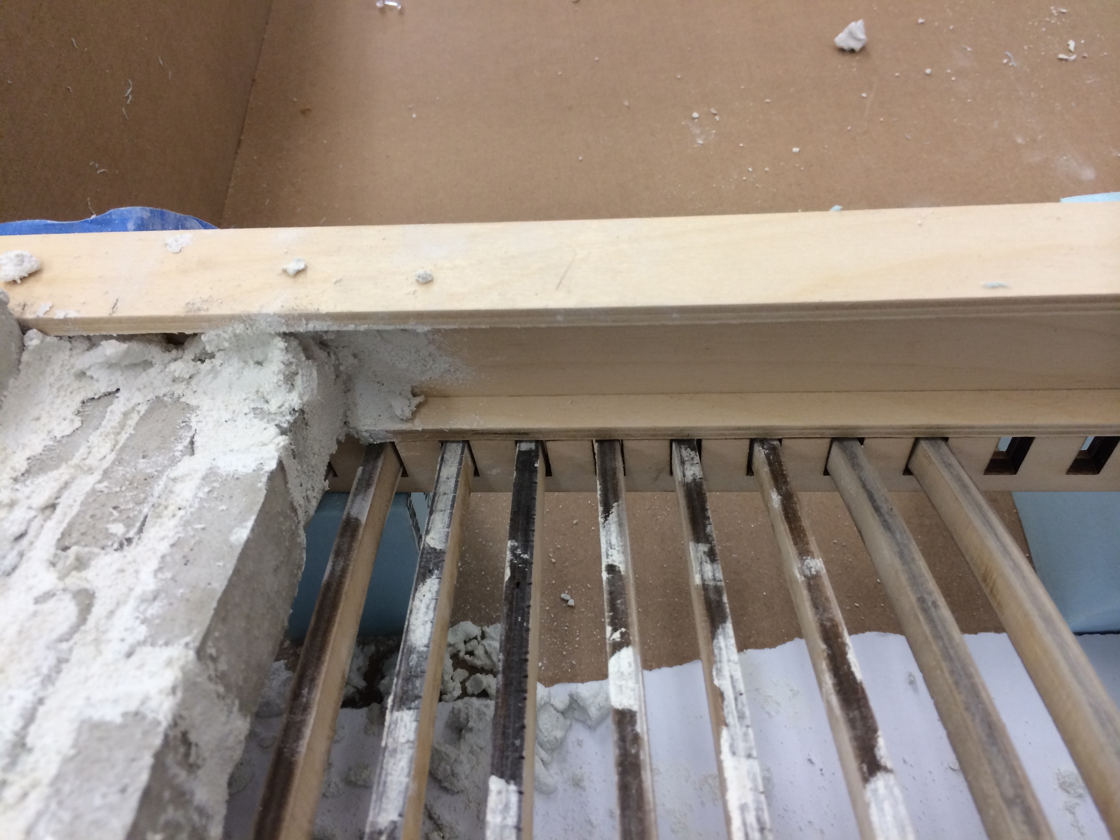
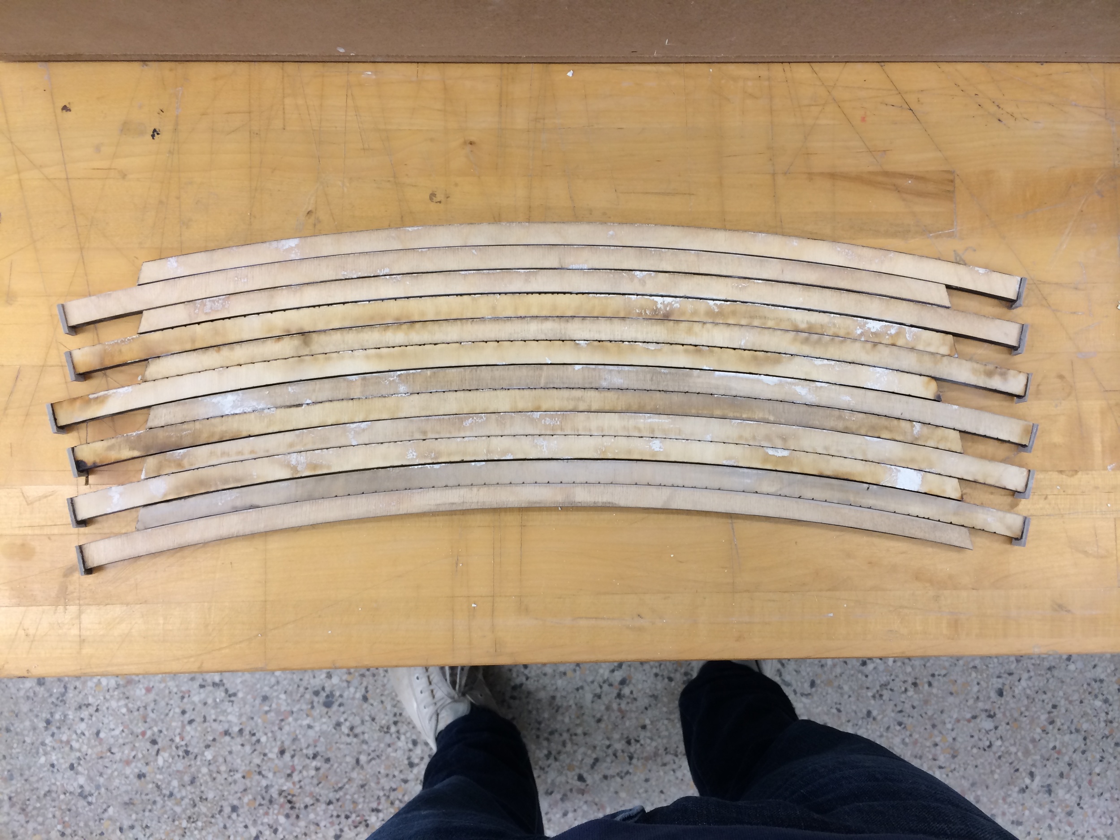
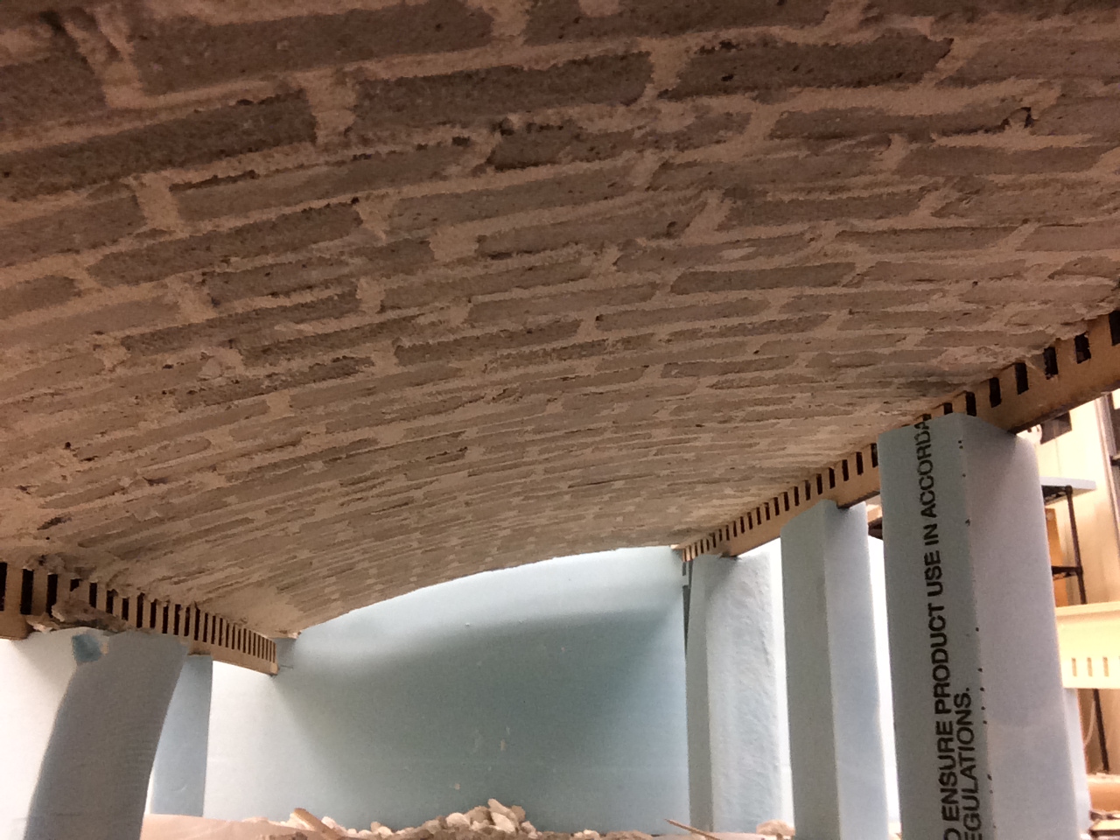
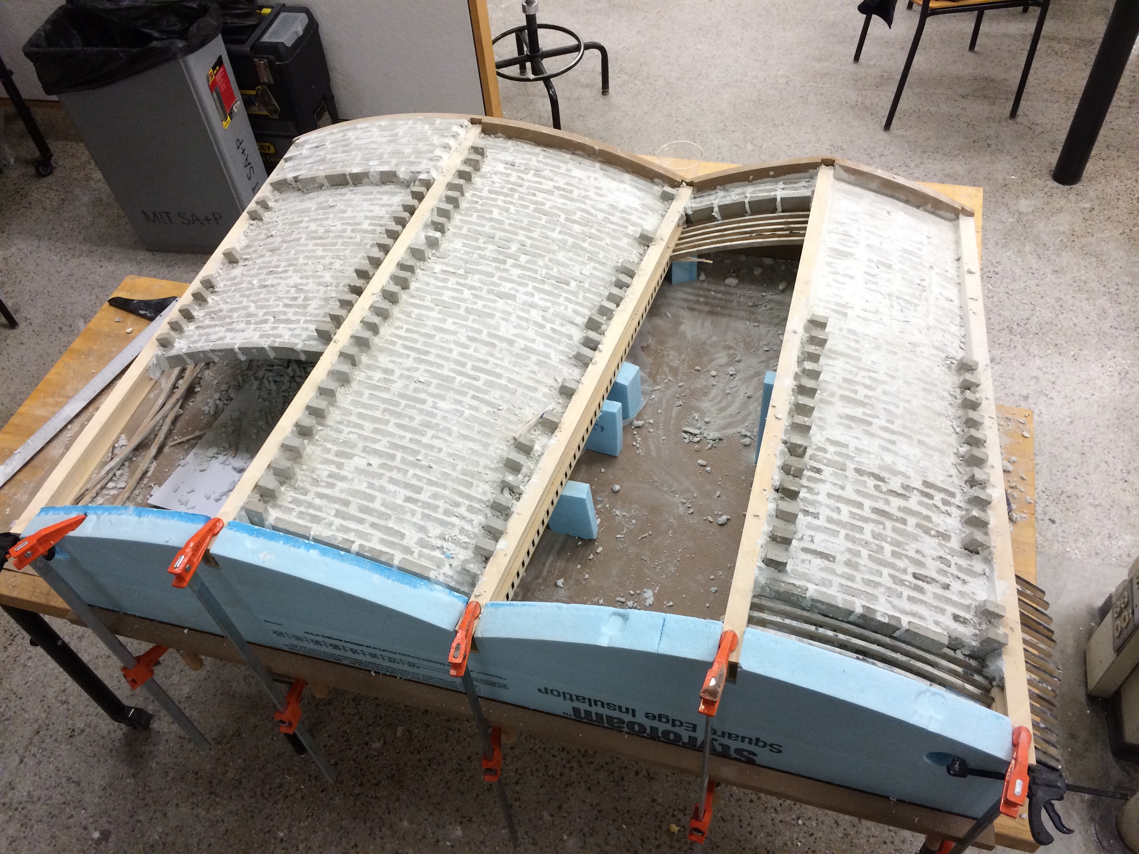
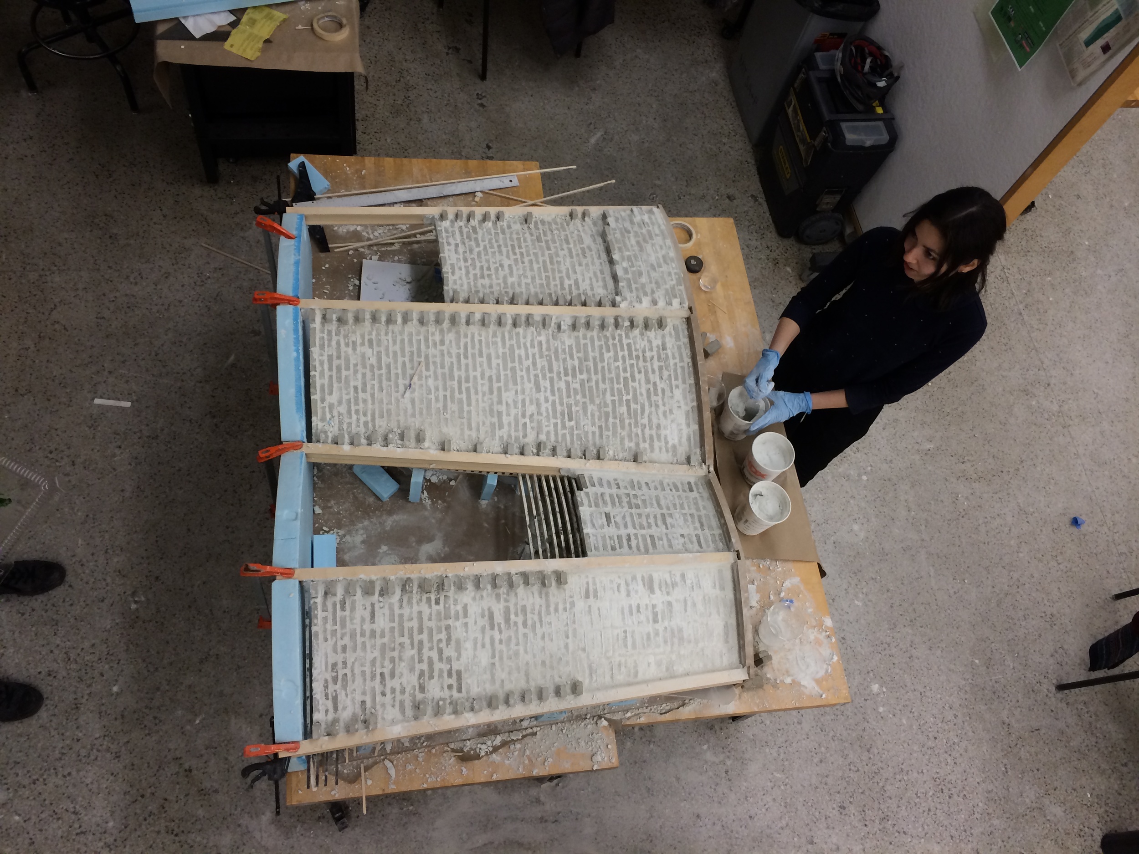
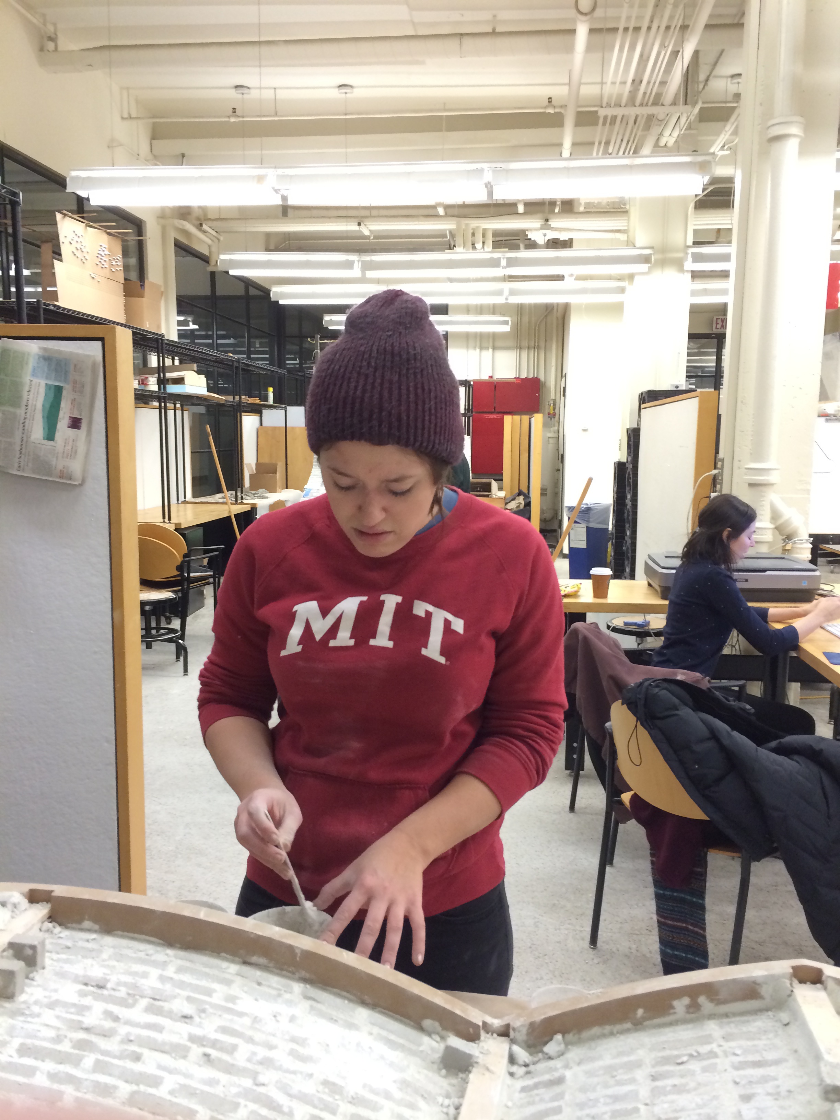
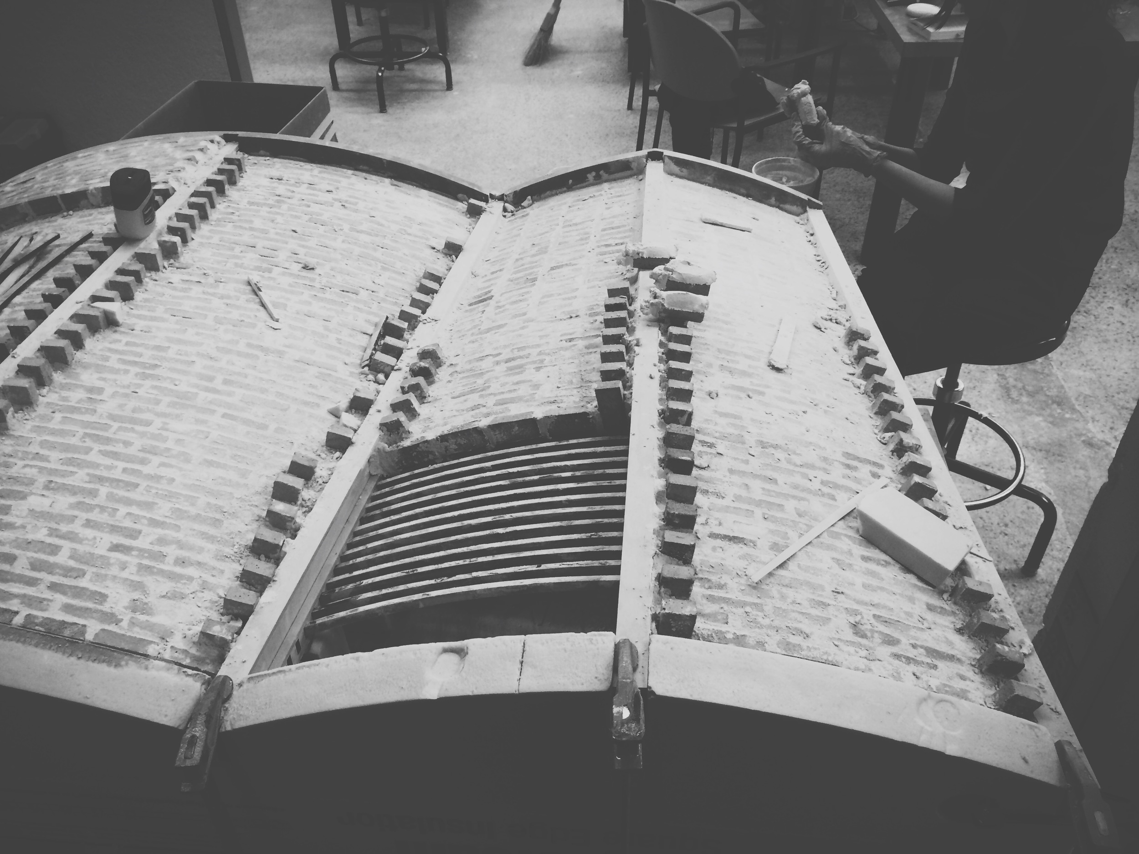
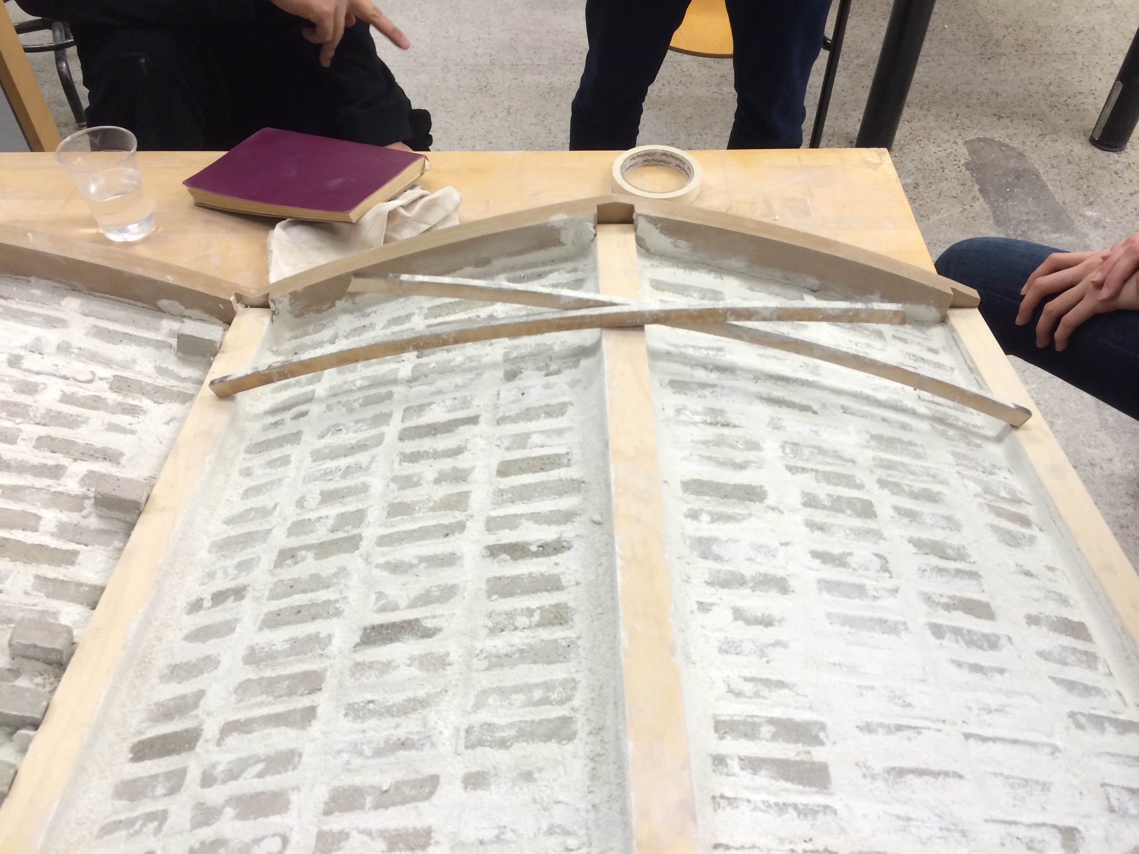


![dIAGRAMS SEQUENCE [Converted]vERTICAL2.jpg](https://images.squarespace-cdn.com/content/v1/528944dbe4b088c60f4c98fd/1394333430741-29V4IHN0O81276YPF8NN/dIAGRAMS+SEQUENCE+%5BConverted%5DvERTICAL2.jpg)
