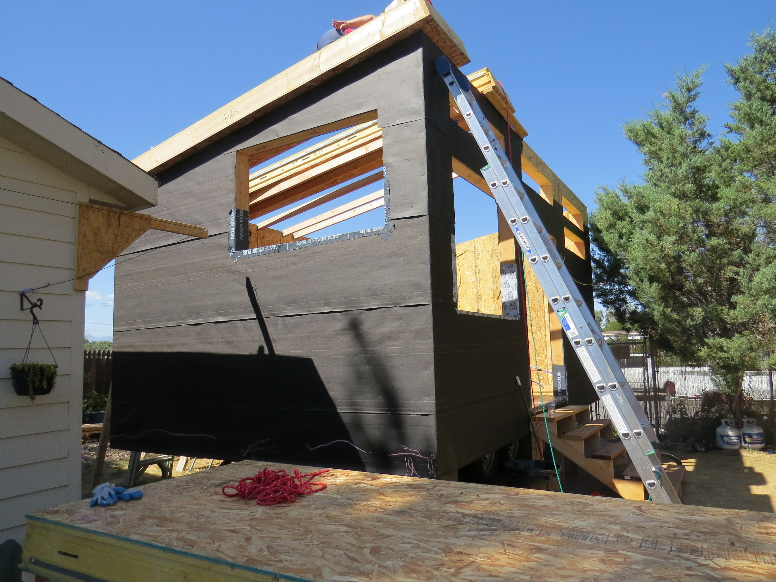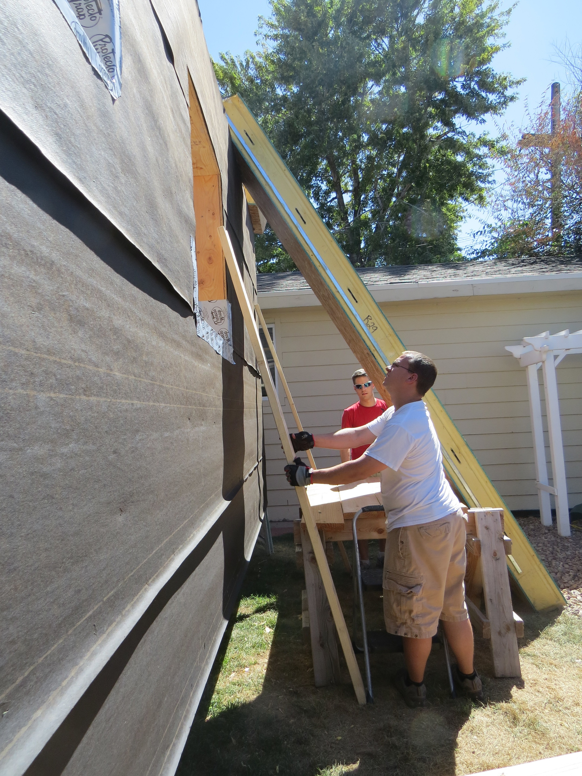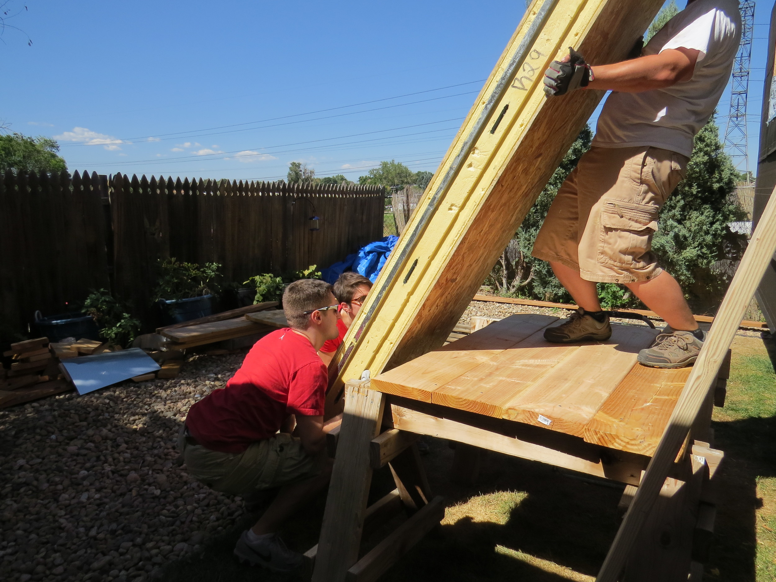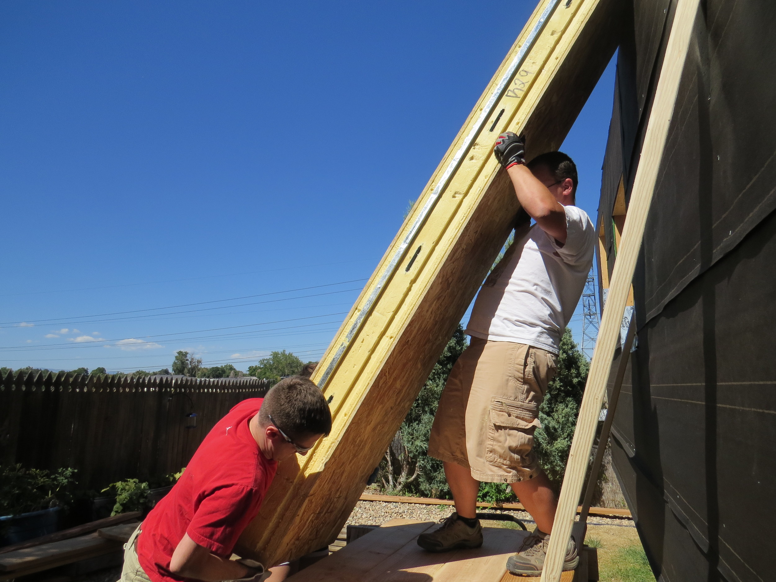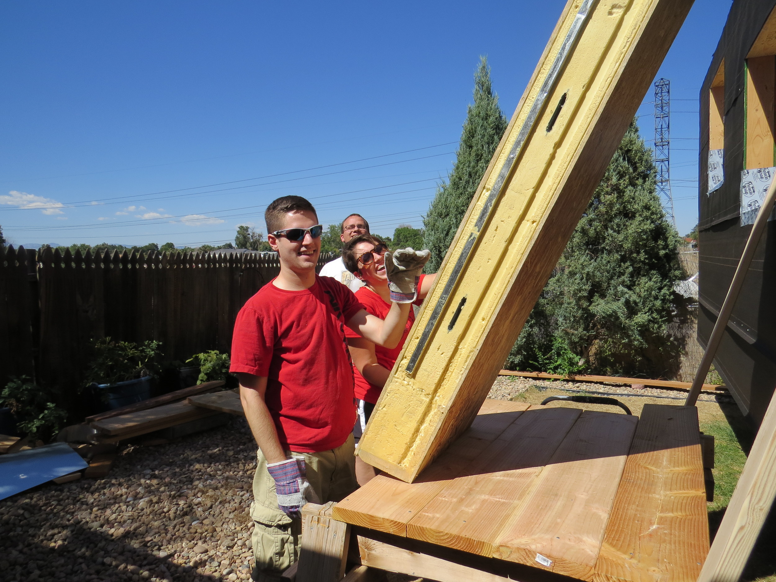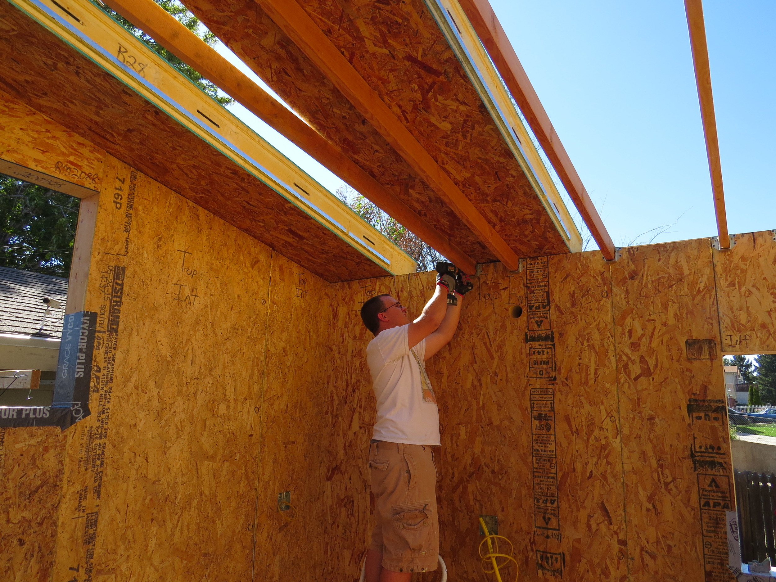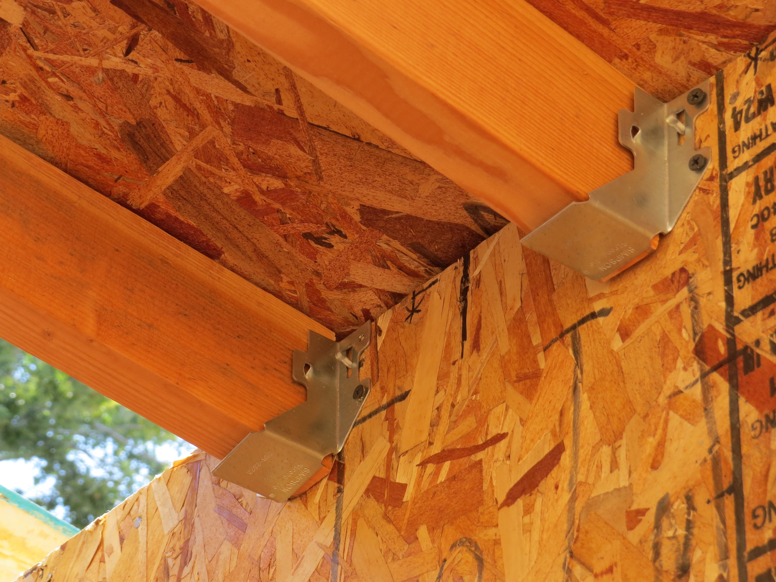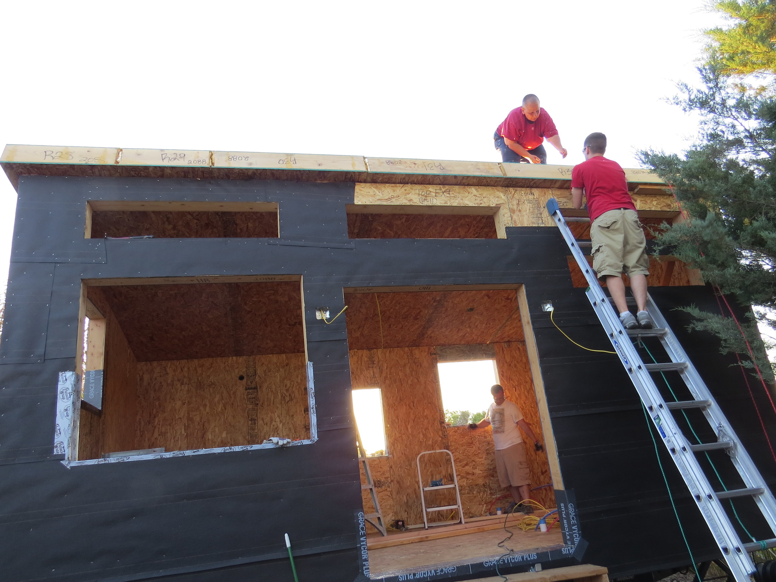Well back in March I mentioned my next big goals of getting licensed, eliminating my student debt and building our house! The update on that is that I sat for my 1st Architect Registration Exam (ARE) which was Construction Documents & Services on September 2nd (!), I've contributed about 9k towards student loans and the credit card that allowed me to move out to Denver before I got a job. Corey and I have been Mr Money Mustache-ing ( my favorite financial blog: http://www.mrmoneymustache.com/), budgeting with Every Dollar, (https://www.everydollar.com/) and refining our cooking-on-a-budget skills with Budget Bytes.( http://www.budgetbytes.com/) While still allowing for a little fun- a flight to NYS for a cross-state bike trip and an impromptu flight to LA to hang out with a good friend for the weekend.
On the topic of tiny houses, I helped put up a SIP (Structurally Insulated Panel) Roof of a tiny house this Saturday! The biggest takeaway I had is that SIPs are HEAVY! I am acutely aware of all of the muscles in my arms and back today from lifting those suckers. For this project, the SIP manufacturer delivered these panels to the build site in 4'x12'x8" chunks, each one unique and all of them fitting together in only 1 way. As we were getting started, we ran into some complications realizing the SIPs had been assembled wrong, but after talking on the phone with the manufacturer, they advised us that we could still assemble the roof, and that they could fix the issue- the bevel angle of the sides- when the roof was up.
As the manufacturer had little instruction on how we were supposed to get these panels up on the roof, we had to creatively come up with a system ourselves. This involved pushing the panels up the short side of the house (it would have a shed roof), sliding up a pair of 2x10s, while also pulling the panels from the other side by a rope attached to them. By the last panel, we were pretty good at this system.
We also temporarily installed a series of 2x4 "ribs" that the SIPs rested on as they slid into place, and a 2x4 "stopper" at the end of the SIP to keep it from sliding off the roof before we screwed it into place. After each SIP was up on the roof, we had to spray a foam sealant in the joint and lock it to the panel before it with a hook and latch system that was part of the fabricated panel. Then they were each screwed into the walls with 8" long screws. It was a challenging and exhausting process, but by the end of a 9 hour work day, there was fully insulated roof on that house!
As I've mentioned in previous posts, SIPs are pretty cool because they eliminate or greatly reduce any thermal bridging in the house, allow for a tightly sealed living space so one can efficiently heat or cool the space. Because they are so air tight they also require venting for proper air circulation that you wouldn't necessarily need in a stick-built house.
As I consider SIPs for my house, I think its definitely possible to build as long as you have enough bodies to help out. We needed at least 4 people to get a single panel up. Later in the day we had 6 people to one panel- 4 pushing and 2 pulling on the ropes- which was much more manageable. Other people rent a forklift for this step, which would probably make the process a bit easier for less people, but of course more expensive.
I'm looking forward to seeing the house's progress!
